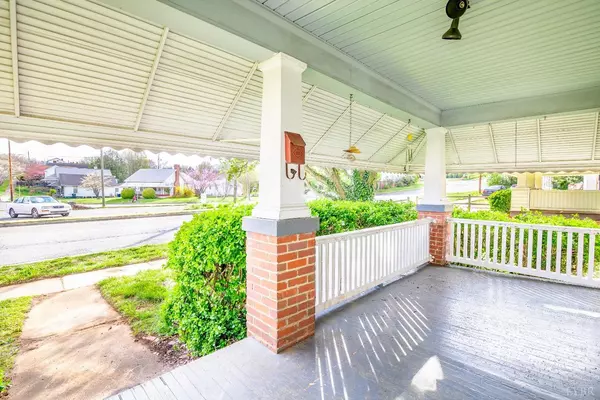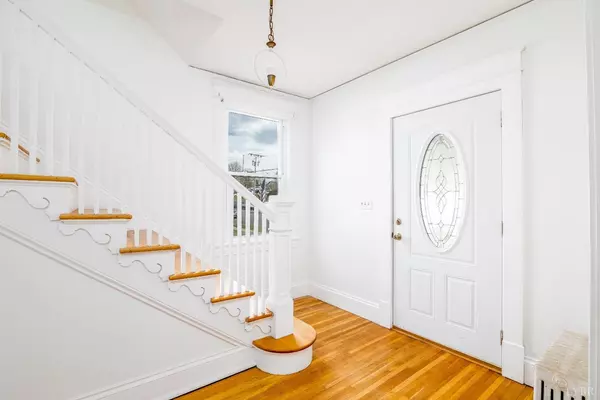Bought with Jeremy B Phillips • Lynchburg's Finest Team LLC
$205,000
$189,000
8.5%For more information regarding the value of a property, please contact us for a free consultation.
5 Beds
3 Baths
1,872 SqFt
SOLD DATE : 05/13/2022
Key Details
Sold Price $205,000
Property Type Single Family Home
Sub Type Single Family Residence
Listing Status Sold
Purchase Type For Sale
Square Footage 1,872 sqft
Price per Sqft $109
Subdivision Miller Park - South
MLS Listing ID 337569
Sold Date 05/13/22
Bedrooms 5
Full Baths 3
Year Built 1926
Lot Size 10,236 Sqft
Property Description
Welcome to 1012 Oakley Avenue ~a charming and well-built 1920's house- with an inviting shady porch- in a VERY convenient central Lynchburg location! The 5 Bedrooms and 3 full bathrooms of flexible space will accommodate your family! Alternately, you can utilize the back room with keyless exterior entry and adjacent bathroom to rent as an Airbnb to supplement your income ~and still have an additional room for a WFH office. Many other benefits include a large flat fenced yard, off-street parking, replacement windows, 200 amp service, main floor laundry, pull down huge attic for storage, all appliances convey.... AND a GREAT basement already set up for a workshop with loads of shelving. Also, 1012 Oakley is in the school zone for the beautiful building you see from the back yard ~ T.C. Miller Elementary ~ one of Lynchburg's Magnet schools and one of the best rated schools in the district. With all this and more, Come Quickly to Make this Home Yours
Location
State VA
County Lynchburg
Zoning R-3
Rooms
Other Rooms 5.80x6 Level: Level 1 Above Grade
Dining Room 11.20x13.60 Level: Level 1 Above Grade
Kitchen 13.70x9 Level: Level 1 Above Grade
Interior
Interior Features Apartment, Ceiling Fan(s), Drapes, Main Level Bedroom, Main Level Den, Primary Bed w/Bath, Pantry, Plaster, Rods, Separate Dining Room
Heating Steam-Gas
Cooling Window Unit(s)
Flooring Carpet, Carpet Over Hardwood, Ceramic Tile, Hardwood, Laminate, Tile, Vinyl Plank
Fireplaces Number 1 Fireplace, Living Room
Exterior
Exterior Feature Pool Nearby, Concrete Drive, Storm Doors, Insulated Glass, Tennis Courts Nearby
Utilities Available AEP/Appalachian Powr
Roof Type Shingle
Building
Story Two
Sewer City
Schools
School District Lynchburg
Others
Acceptable Financing Conventional
Listing Terms Conventional
Read Less Info
Want to know what your home might be worth? Contact us for a FREE valuation!
Our team is ready to help you sell your home for the highest possible price ASAP

"My job is to find and attract mastery-based agents to the office, protect the culture, and make sure everyone is happy! "
GET MORE INFORMATION






