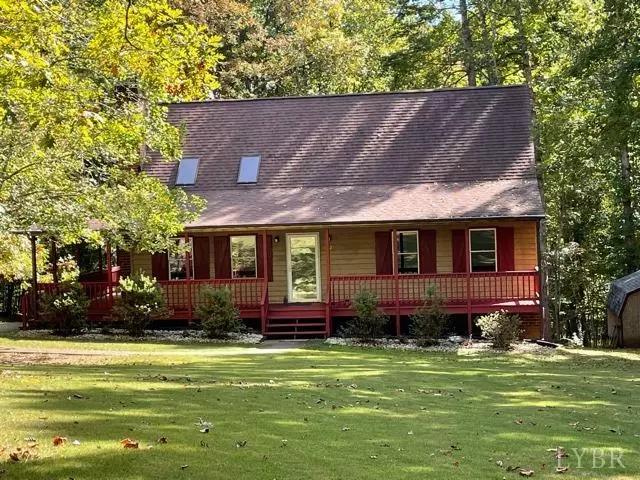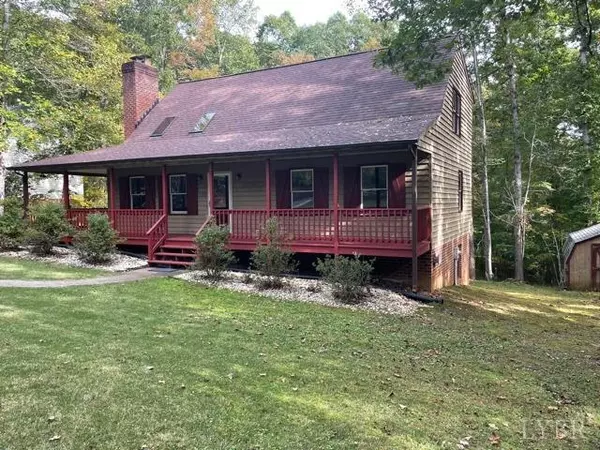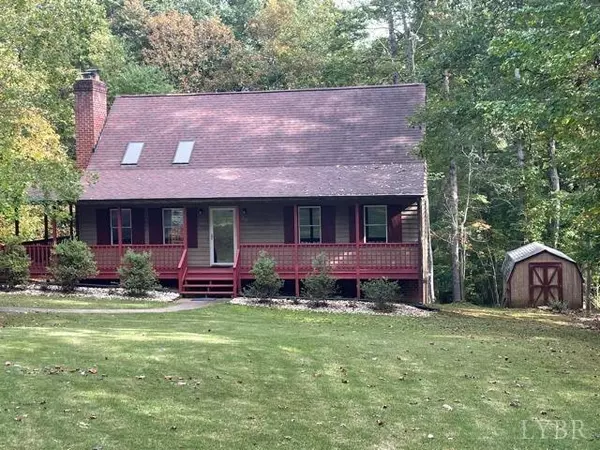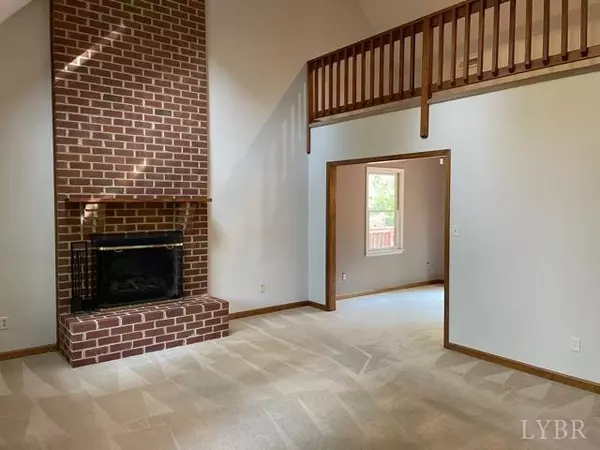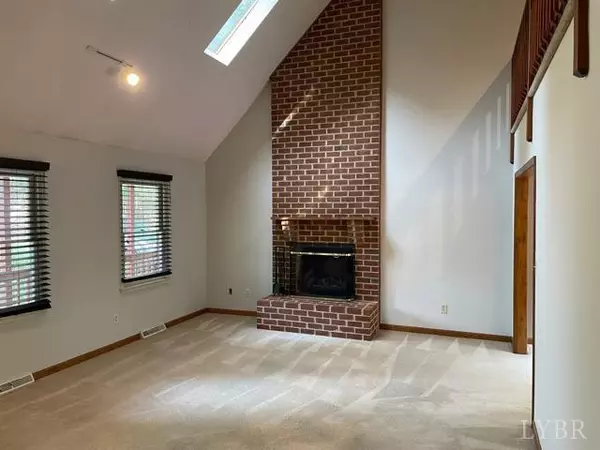Bought with David Morris • Keller Williams
$289,900
$289,900
For more information regarding the value of a property, please contact us for a free consultation.
3 Beds
3 Baths
2,355 SqFt
SOLD DATE : 01/06/2022
Key Details
Sold Price $289,900
Property Type Single Family Home
Sub Type Single Family Residence
Listing Status Sold
Purchase Type For Sale
Square Footage 2,355 sqft
Price per Sqft $123
Subdivision Woods On Wiggington
MLS Listing ID 334696
Sold Date 01/06/22
Bedrooms 3
Full Baths 2
Half Baths 1
Year Built 1990
Lot Size 1.020 Acres
Property Description
412 Cambridge Drive is a wonderful floor plan consisting of 3 bedrooms and 2 1/2 baths situated on a culdesac street in a convenient Bedford Co. location. Consisting of numerous details such as a newly remodeled main level bath, updated kitchen cabinets, cathedral great room, vaulted master bedroom with walk-in closet and bath, loft area, finished basement with bath, 2 fireplaces with gas logs and tank, gas range ready in kitchen or electric range, wrap around porch, gutter guards with lifetime warranty, secluded rear yard, stainless appliances including refrigerator, numerous rooms have recently been painted, storage building and much more. This a great price with a great location so close to Lynchburg City but with Bedford County taxes and schools.
Location
State VA
County Bedford
Rooms
Family Room 22x19 Level: Below Grade
Other Rooms 20x5 Level: Level 2 Above Grade 16x10 Level: Below Grade
Dining Room 10x9 Level: Level 1 Above Grade
Kitchen 10x10 Level: Level 1 Above Grade
Interior
Interior Features Cable Available, Cable Connections, Ceiling Fan(s), Drywall, Great Room, Main Level Bedroom, Primary Bed w/Bath, Walk-In Closet(s)
Heating Heat Pump
Cooling Heat Pump
Flooring Carpet, Vinyl
Fireplaces Number 2 Fireplaces, Gas Log, Great Room
Exterior
Exterior Feature Paved Drive, Landscaped, Secluded Lot, Undergrnd Utilities
Roof Type Shingle
Building
Story One and One Half
Sewer Septic Tank
Schools
School District Bedford
Others
Acceptable Financing Conventional
Listing Terms Conventional
Read Less Info
Want to know what your home might be worth? Contact us for a FREE valuation!
Our team is ready to help you sell your home for the highest possible price ASAP

"My job is to find and attract mastery-based agents to the office, protect the culture, and make sure everyone is happy! "
GET MORE INFORMATION

