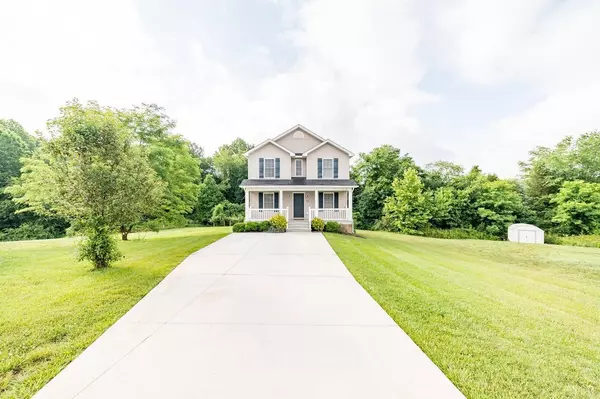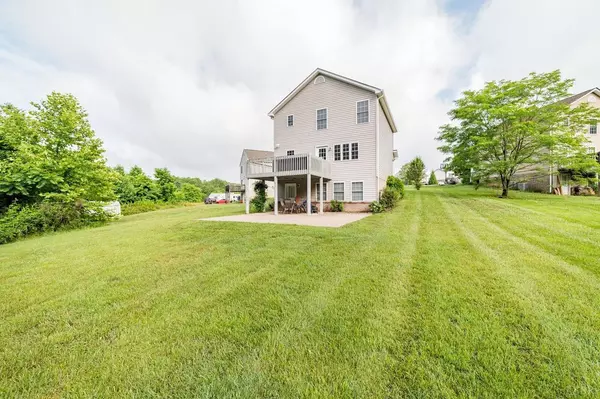Bought with Joshua Redmond • Mark A. Dalton & Co., Inc.
$284,000
$284,000
For more information regarding the value of a property, please contact us for a free consultation.
3 Beds
4 Baths
2,228 SqFt
SOLD DATE : 07/12/2021
Key Details
Sold Price $284,000
Property Type Single Family Home
Sub Type Single Family Residence
Listing Status Sold
Purchase Type For Sale
Square Footage 2,228 sqft
Price per Sqft $127
Subdivision Turtle Creek & New Towne
MLS Listing ID 332161
Sold Date 07/12/21
Bedrooms 3
Full Baths 3
Half Baths 1
HOA Fees $2/ann
Year Built 2012
Lot Size 0.610 Acres
Property Description
Beautiful Newer Construction home at the end of a cul-de-sac street - one of the best lots in New Towne! 131 Bennett Dr. features a spacious floor plan with over 2,200 finished sq. feet on Three levels with 3 Bedrooms, 4 bathrooms and a rec room that could be used as a 4th Bedroom (no window). Interior finishes include kitchen with granite counter tops & tiled backsplash, hardwood flooring on the main level and in the upstairs bedrooms, ceramic tiled bathrooms & a stone gas log fireplace in the living room! Main level laundry! MBR features a huge walk in closet and private master bath. Full finished basement with large family room with recessed lighting, rec room that could serve as 4th BR, and full bathroom! Huge 25x24 paver patio plus a 15x11 deck makes for great outdoor entertaining spaces! Low Maintenance brick and vinyl exterior. Conveniently located in the heart of Lynchburg close to shopping, restaurants, and downtown with easy access to Forest. Come see this lovely home today!
Location
State VA
County Lynchburg
Rooms
Family Room 24x12 Level: Below Grade
Other Rooms 12x6 Level: Below Grade
Dining Room 11x8 Level: Level 1 Above Grade
Kitchen 10x9 Level: Level 1 Above Grade
Interior
Interior Features Cable Available, Cable Connections, Ceiling Fan(s), Drywall, High Speed Data Aval, Primary Bed w/Bath, Pantry, Separate Dining Room, Smoke Alarm, Tile Bath(s), Walk-In Closet(s)
Heating Heat Pump
Cooling Heat Pump
Flooring Carpet, Ceramic Tile, Hardwood
Fireplaces Number 1 Fireplace, Gas Log, Living Room
Exterior
Exterior Feature Concrete Drive, Garden Space, Landscaped, Insulated Glass, Undergrnd Utilities
Roof Type Shingle
Building
Story Two
Sewer City
Schools
School District Lynchburg
Others
Acceptable Financing Conventional
Listing Terms Conventional
Read Less Info
Want to know what your home might be worth? Contact us for a FREE valuation!
Our team is ready to help you sell your home for the highest possible price ASAP

"My job is to find and attract mastery-based agents to the office, protect the culture, and make sure everyone is happy! "
GET MORE INFORMATION






