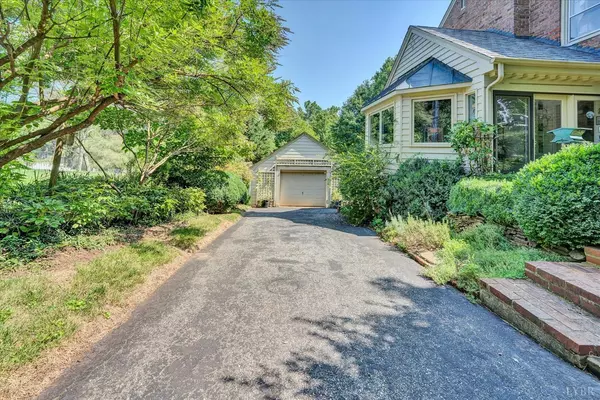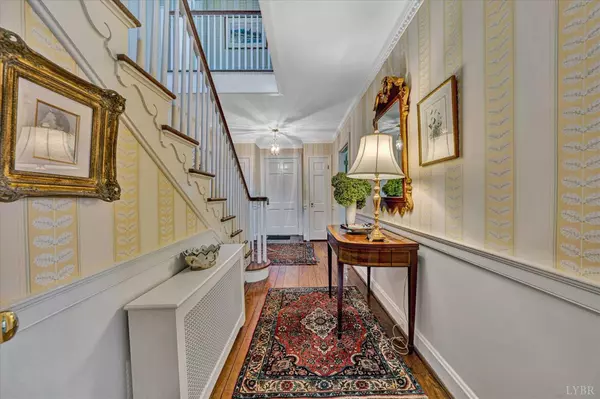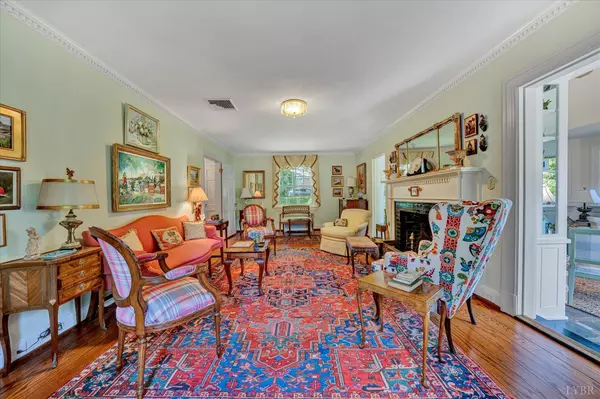Bought with Amy B Scott • Flint Property Group
$380,000
$395,000
3.8%For more information regarding the value of a property, please contact us for a free consultation.
3 Beds
3 Baths
2,639 SqFt
SOLD DATE : 12/06/2021
Key Details
Sold Price $380,000
Property Type Single Family Home
Sub Type Single Family Residence
Listing Status Sold
Purchase Type For Sale
Square Footage 2,639 sqft
Price per Sqft $143
Subdivision Langhorne Rd Area
MLS Listing ID 334267
Sold Date 12/06/21
Bedrooms 3
Full Baths 2
Half Baths 1
Year Built 1938
Lot Size 0.871 Acres
Property Description
A two story brick home that is a TREASURE located on a most desirable cul de sac close to the hospitals. This home and property are in immaculate condition throughout. This is that special home that offers impeccable details for a buyer who appreciates custom random width wood and stone flooring, millwork, architect designed cabinetry and additions. Pristine painting to all surfaces offers that move in condition so desirable before the holiday season starts. The Main level incorporates smart design elements allowing wonderful circular flow starting at the wide graceful foyer leading to a large formal living room, sunroom, dining room, kitchen and den. Wrap around deck enters into 3 different main level rooms of the house. 3 spacious bedrooms and 2 full baths, office, stone patios, hidden gardens, massive terraced garden with hidden paths and a darling playhouse. Garage conveniently located beside the house for cars or storage. See agent for items of conveyance, ht/cool information.
Location
State VA
County Lynchburg
Zoning R1
Rooms
Family Room 15x13 Level: Level 1 Above Grade
Other Rooms 15x12 Level: Below Grade 19x14 Level: Below Grade 15x10 Level: Below Grade
Dining Room 14x13 Level: Level 1 Above Grade
Kitchen 13x9 Level: Level 1 Above Grade
Interior
Interior Features Cable Available, Cable Connections, Ceiling Fan(s), Drapes, Main Level Den, Primary Bed w/Bath, Pantry, Plaster, Rods, Separate Dining Room, Smoke Alarm, Tile Bath(s)
Heating Heat Pump, Steam-Gas, Wall/Space Unit
Cooling Attic Fan, Mini-Split, Other
Flooring Brick, Concrete, Laminate, Tile, Vinyl, Wood, Other
Fireplaces Number 2 Fireplaces, Gas Log, Wood Burning
Exterior
Exterior Feature Paved Drive, Garden Space, Landscaped, Storm Windows, Storm Doors, Stream/Creek
Garage Spaces 280.0
Utilities Available AEP/Appalachian Powr
Roof Type Slate
Building
Story Two
Sewer City
Schools
School District Lynchburg
Others
Acceptable Financing Cash
Listing Terms Cash
Read Less Info
Want to know what your home might be worth? Contact us for a FREE valuation!
Our team is ready to help you sell your home for the highest possible price ASAP

"My job is to find and attract mastery-based agents to the office, protect the culture, and make sure everyone is happy! "
GET MORE INFORMATION






