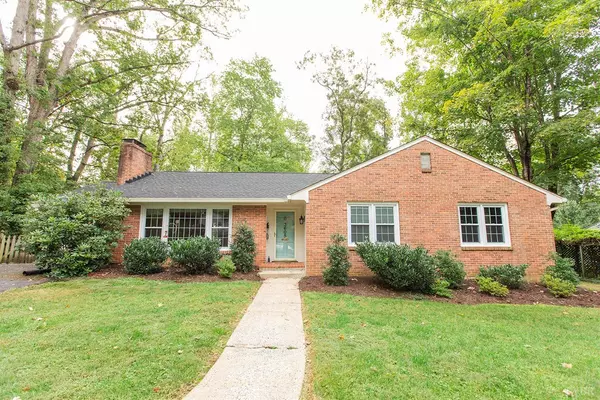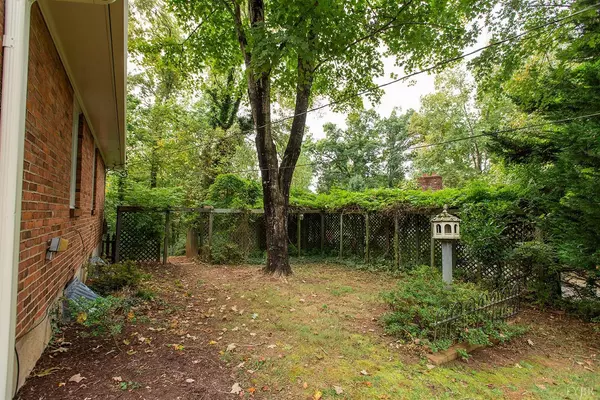Bought with Jeremy B Phillips • Lynchburg's Finest Team LLC
$260,000
$249,900
4.0%For more information regarding the value of a property, please contact us for a free consultation.
3 Beds
3 Baths
2,298 SqFt
SOLD DATE : 10/29/2021
Key Details
Sold Price $260,000
Property Type Single Family Home
Sub Type Single Family Residence
Listing Status Sold
Purchase Type For Sale
Square Footage 2,298 sqft
Price per Sqft $113
Subdivision Langhorne Rd Area
MLS Listing ID 334451
Sold Date 10/29/21
Bedrooms 3
Full Baths 2
Half Baths 1
Year Built 1958
Lot Size 0.711 Acres
Property Description
This one level home, conveniently located between the two hospitals, sits on a cul-de-sac street in a private neighborhood. You won't be disappointed with this lovely updated ranch home! Updates include a kitchen renovation with granite counters with eased edges, high end cabinetry, stainless appliances. Master bath addition has carrera marble, doorless custom shower, bamboo flooring. Master bedroom has two walk-in closets with a custom closet system. Deck has Trex flooring. Screened porch on the main level. New roof and skylight added in 2017. New windows except basement and master bath were installed in 2020. Basement family room was remodeled in 2019 and unfinished space has a new utility sink and more electrical outlets were added. New K guard gutters added in 2019.
Location
State VA
County Lynchburg
Zoning R1
Rooms
Family Room 29x21 Level: Below Grade
Dining Room 12x12 Level: Level 1 Above Grade
Kitchen 13x12 Level: Level 1 Above Grade
Interior
Interior Features Cable Available, Cable Connections, Ceiling Fan(s), Main Level Bedroom, Primary Bed w/Bath, Separate Dining Room, Smoke Alarm, Tile Bath(s), Walk-In Closet(s)
Heating Forced Warm Air-Gas
Cooling Central Electric
Flooring Carpet, Ceramic Tile, Hardwood
Fireplaces Number 1 Fireplace, Wood Burning
Exterior
Exterior Feature Paved Drive, Landscaped, Screened Porch, Insulated Glass
Utilities Available AEP/Appalachian Powr
Roof Type Shingle
Building
Story One
Sewer City
Schools
School District Lynchburg
Others
Acceptable Financing Conventional
Listing Terms Conventional
Read Less Info
Want to know what your home might be worth? Contact us for a FREE valuation!
Our team is ready to help you sell your home for the highest possible price ASAP

"My job is to find and attract mastery-based agents to the office, protect the culture, and make sure everyone is happy! "
GET MORE INFORMATION






