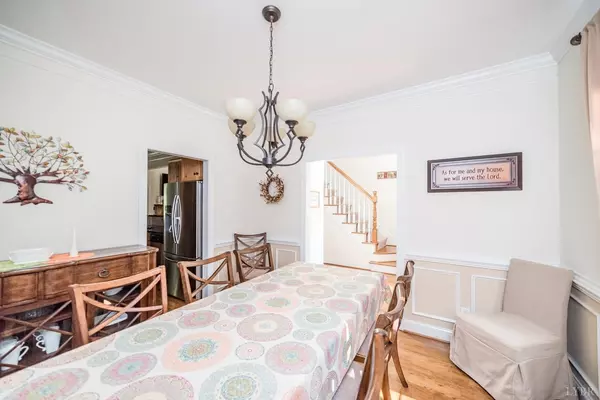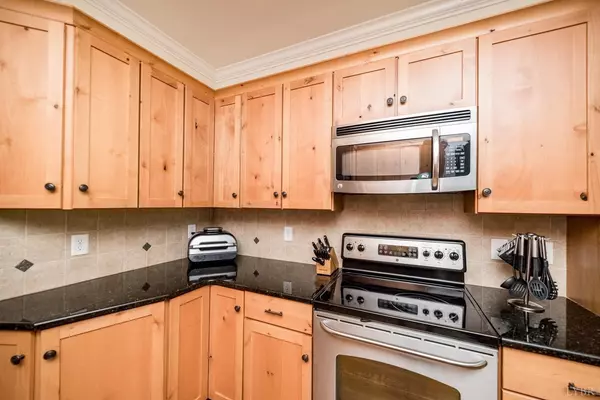Bought with Laura Simms Webb • John Stewart Walker, Inc
$460,000
$474,900
3.1%For more information regarding the value of a property, please contact us for a free consultation.
5 Beds
5 Baths
3,372 SqFt
SOLD DATE : 10/08/2021
Key Details
Sold Price $460,000
Property Type Single Family Home
Sub Type Single Family Residence
Listing Status Sold
Purchase Type For Sale
Square Footage 3,372 sqft
Price per Sqft $136
Subdivision Boonsboro Rd Area - South
MLS Listing ID 334002
Sold Date 10/08/21
Bedrooms 5
Full Baths 4
Half Baths 1
Year Built 2008
Lot Size 0.593 Acres
Property Description
Immaculate home backing up to Irvington Park with a beautiful stone exterior. The gourmet kitchen has custom cabinets, stainless appliances and a breakfast bar open to the great room with vaulted ceilings. The main level master suite with beautiful hardwood floors extending throughout the main level. The main level laundry is just off the master. The second floor has 3 spacious bedrooms and two full baths. One bedroom has a full private bath. The terrace level has a huge gameroom that walks out to the patio. There is a 5th bedroom/office (no window) with another full bath attached. The main level deck looks out over a fenced yard and wooded back.
Location
State VA
County Lynchburg
Rooms
Dining Room 12x12 Level: Level 1 Above Grade
Kitchen 12x12 Level: Level 1 Above Grade
Interior
Interior Features Cable Available, Cable Connections, Ceiling Fan(s), Drywall, Great Room, Main Level Bedroom, Primary Bed w/Bath, Rods, Separate Dining Room, Smoke Alarm, Tile Bath(s), Walk-In Closet(s)
Heating Heat Pump, Two-Zone
Cooling Heat Pump, Two-Zone
Flooring Carpet, Ceramic Tile, Hardwood, Tile
Fireplaces Number 1 Fireplace, Gas Log, Great Room
Exterior
Exterior Feature Concrete Drive, Fenced Yard, Landscaped, Storm Doors, Insulated Glass, Tennis Courts Nearby, Undergrnd Utilities, Club House Nearby, Golf Nearby
Garage Garage Door Opener
Garage Spaces 484.0
Utilities Available AEP/Appalachian Powr
Roof Type Shingle
Building
Story One and One Half
Sewer Septic Tank
Schools
School District Lynchburg
Others
Acceptable Financing Conventional
Listing Terms Conventional
Read Less Info
Want to know what your home might be worth? Contact us for a FREE valuation!
Our team is ready to help you sell your home for the highest possible price ASAP

"My job is to find and attract mastery-based agents to the office, protect the culture, and make sure everyone is happy! "
GET MORE INFORMATION






