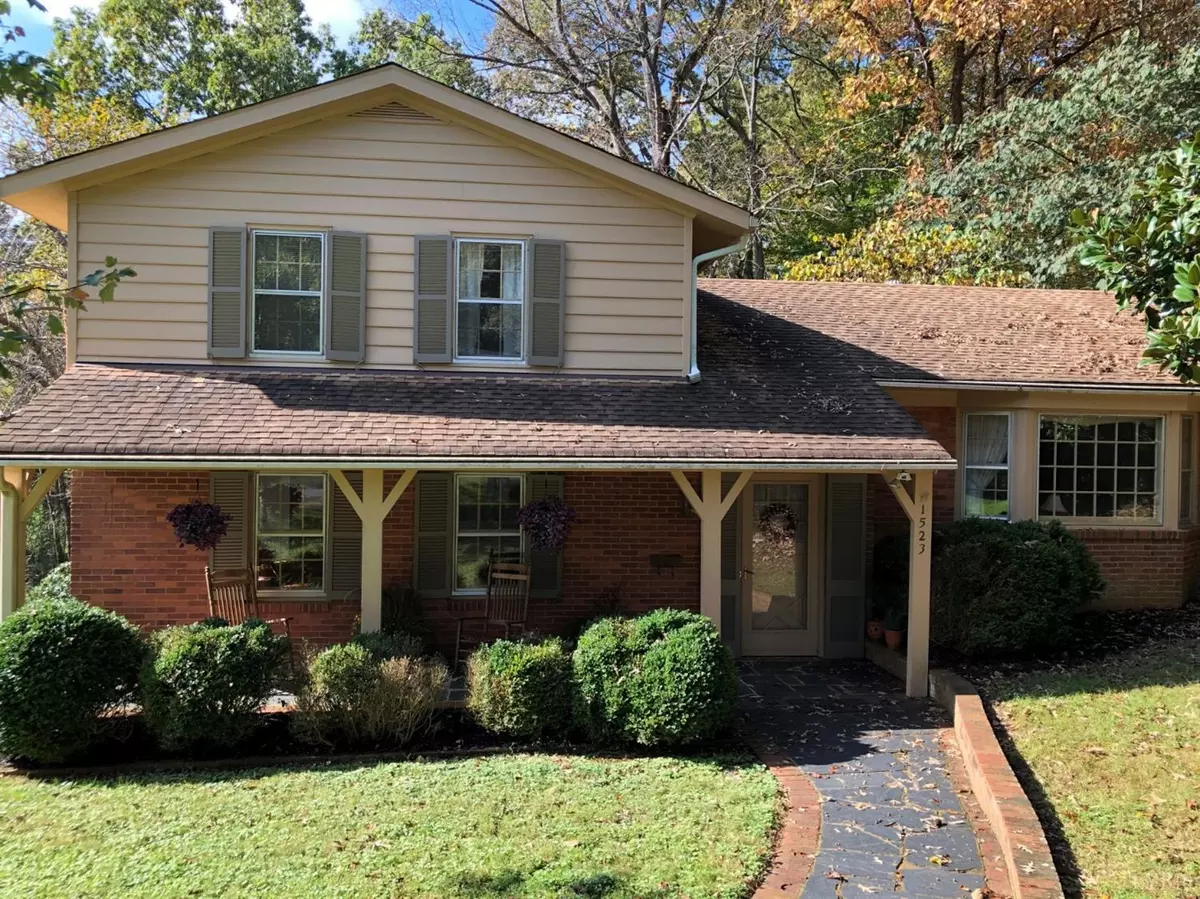Bought with Larry Comerford • Berkshire Hathaway HomeServices Dawson Ford Garbee & Co., REALTORS®-Forest
$191,900
$189,900
1.1%For more information regarding the value of a property, please contact us for a free consultation.
4 Beds
2 Baths
1,899 SqFt
SOLD DATE : 11/30/2020
Key Details
Sold Price $191,900
Property Type Single Family Home
Sub Type Single Family Residence
Listing Status Sold
Purchase Type For Sale
Square Footage 1,899 sqft
Price per Sqft $101
Subdivision Langhorne Rd. Area
MLS Listing ID 327863
Sold Date 11/30/20
Bedrooms 4
Full Baths 2
Year Built 1959
Lot Size 0.489 Acres
Property Description
This lovely home on a quiet cul de sac is conveniently situated right between Lynchburg General & Virginia Baptist Hospitals, also close to Randolph College and Linkhorne Elementary and Middle Schools. Swap books at the Little Free Library or access the Blackwater Creek Trail only a short distance from your home and take a short walk or bike ride to shops and restaurants on Rivermont Ave. This 4 BR/2 BTH home is currently set up as a 3 BR but the main level Living Room with closets and built in bookshelves has been used in the past as a huge main level Master BR. Beautiful refinished hardwood floors on the upper level and according to owners there are Hardwoods under carpet in main level DR and the LR with Bay window and Gas fireplace. Breakfast area has large window overlooking the backyard. Enjoy hanging with the family in the cozy den and open up the windows and enjoy nature by spending lots of time relaxing on your large back porch that overlooks the backyards park like setting.
Location
State VA
County Lynchburg
Zoning R1
Rooms
Kitchen 9x10 Level: Level 1 Above Grade
Interior
Interior Features Cable Available, Cable Connections, Main Level Bedroom, Main Level Den, Paneling, Plaster, Separate Dining Room, Tile Bath(s)
Heating Forced Warm Air-Gas
Cooling Central Electric
Flooring Carpet, Carpet Over Hardwood, Hardwood, Tile
Fireplaces Number 1 Fireplace, Gas Log, Living Room
Exterior
Exterior Feature Landscaped, Screened Porch, Storm Windows, Storm Doors, Stream/Creek
Utilities Available AEP/Appalachian Powr
Roof Type Shingle
Building
Story Multi/Split
Sewer City
Schools
School District Lynchburg
Others
Acceptable Financing Conventional
Listing Terms Conventional
Read Less Info
Want to know what your home might be worth? Contact us for a FREE valuation!
Our team is ready to help you sell your home for the highest possible price ASAP

"My job is to find and attract mastery-based agents to the office, protect the culture, and make sure everyone is happy! "
GET MORE INFORMATION






