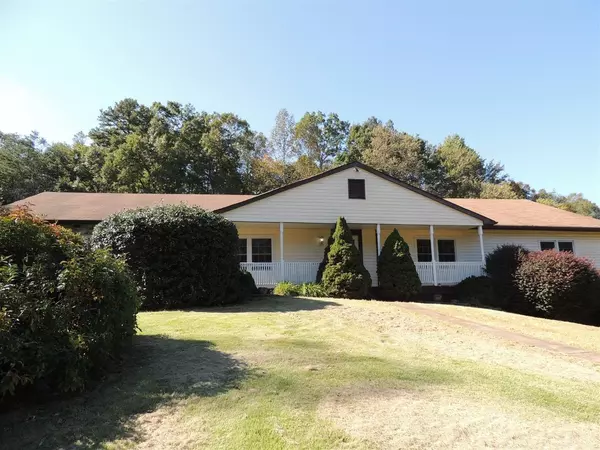Bought with Joshua Redmond • Mark A. Dalton & Co., Inc.
$275,900
$279,900
1.4%For more information regarding the value of a property, please contact us for a free consultation.
4 Beds
3 Baths
3,600 SqFt
SOLD DATE : 12/28/2020
Key Details
Sold Price $275,900
Property Type Single Family Home
Sub Type Single Family Residence
Listing Status Sold
Purchase Type For Sale
Square Footage 3,600 sqft
Price per Sqft $76
Subdivision Holiday Forest
MLS Listing ID 327718
Sold Date 12/28/20
Bedrooms 4
Full Baths 2
Half Baths 1
HOA Fees $8/ann
Year Built 1983
Lot Size 5.010 Acres
Property Description
Bring your paint brush and hammer, this large 4 bedroom, 2.5 bath ranch with an unfinished basement needs some TLC. This sprawling home has 3600 finished square feet on the main level with 1680 unfinished basement. Situated on 5 private acres with a thick wooded boundary , around the house is cleared and the driveway is situated for privacy from the road. Enjoy the view from the Kitchen window where you see wide variety of fruit trees; apple, peach, cherry and pear. All the rooms are large with high ceilings. Master bedroom has a private bath and a walk in closet. Home office is already in place off the foyer. Pool as is. New electrical box in 2002, auxiliary heat in kit and basement, age of heat pumps 4 and 10 years, propane tank is owned by seller, chimney has been capped.
Location
State VA
County Campbell
Zoning R1
Rooms
Other Rooms 40x8 Level: Level 1 Above Grade
Dining Room 21x16 Level: Level 1 Above Grade
Kitchen 15x11 Level: Level 1 Above Grade
Interior
Interior Features Ceiling Fan(s), Drywall, Main Level Bedroom, Main Level Den, Primary Bed w/Bath, Pantry, Separate Dining Room, Skylights, Walk-In Closet(s)
Heating Heat Pump, Propane, Two-Zone, Wall/Space Unit
Cooling Heat Pump, Two-Zone
Flooring Carpet, Laminate
Fireplaces Number 1 Fireplace, Gas Log, Great Room
Exterior
Exterior Feature Above Ground Pool, Paved Drive, Garden Space, Secluded Lot, Stream/Creek
Utilities Available AEP/Appalachian Powr
Roof Type Shingle
Building
Story One
Sewer Septic Tank
Schools
School District Campbell
Others
Acceptable Financing USDA
Listing Terms USDA
Read Less Info
Want to know what your home might be worth? Contact us for a FREE valuation!
Our team is ready to help you sell your home for the highest possible price ASAP

"My job is to find and attract mastery-based agents to the office, protect the culture, and make sure everyone is happy! "
GET MORE INFORMATION






