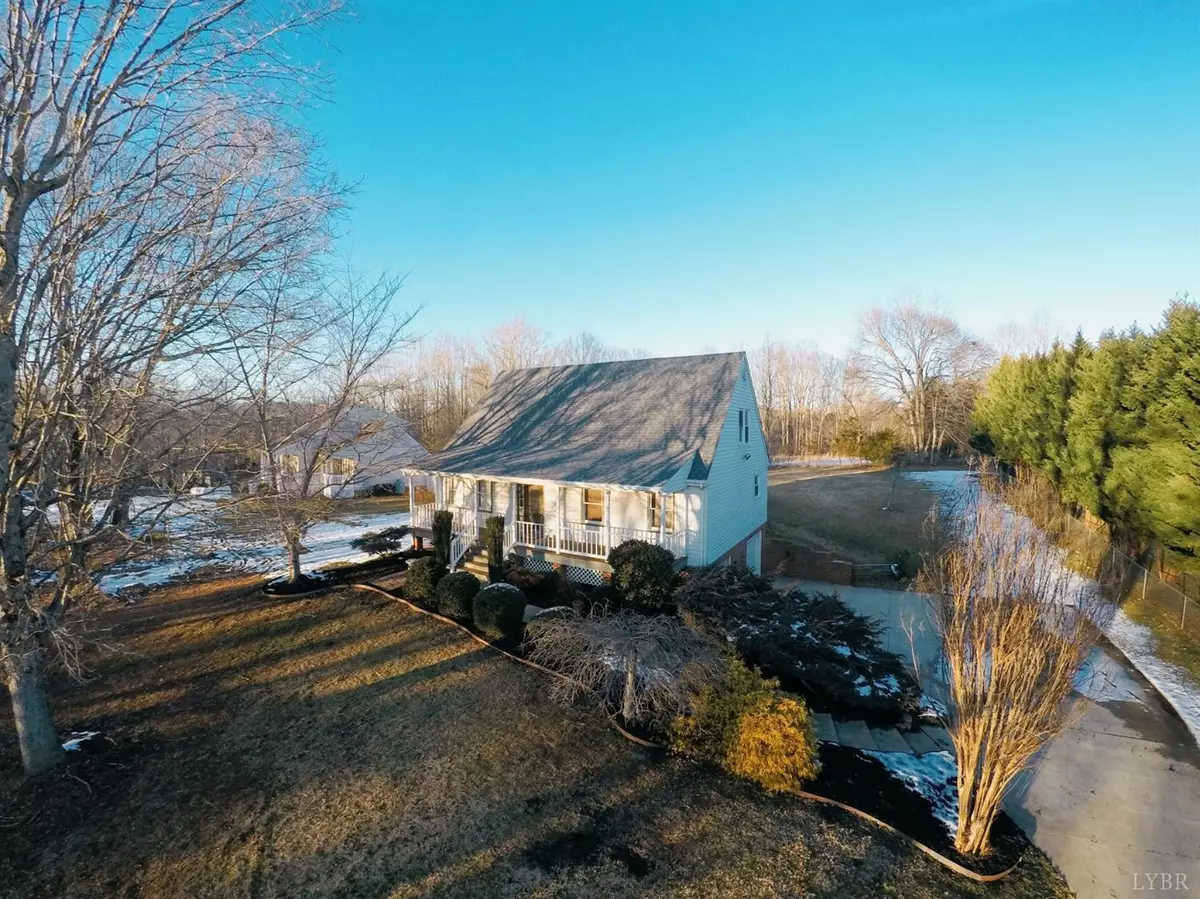Bought with Lynn Shapiro • John Stewart Walker, Inc
$310,000
$299,900
3.4%For more information regarding the value of a property, please contact us for a free consultation.
3 Beds
4 Baths
2,430 SqFt
SOLD DATE : 03/05/2021
Key Details
Sold Price $310,000
Property Type Single Family Home
Sub Type Single Family Residence
Listing Status Sold
Purchase Type For Sale
Square Footage 2,430 sqft
Price per Sqft $127
Subdivision Woods On Wiggington
MLS Listing ID 329609
Sold Date 03/05/21
Bedrooms 3
Full Baths 3
Half Baths 1
Year Built 1996
Lot Size 0.760 Acres
Property Description
A rocking chair front porch welcomes you to this spacious cape cod home that is move-in ready! Main level offers living room w/gas log fireplace, kitchen w/stainless steel appliances & granite countertops, dining area, laundry room, master suite w/beautiful tiled shower, screened porch for relaxing, & deck is perfect for grilling. 2nd level is host to 2 huge bedrooms w/walk-in closets, & a full bath. Terrace level has large den, guest room w/full bath, storage area, & 1-car garage. Brand new carpet in 1st & 2nd level bedrooms. Roof is just 3 years old. Large well-manicured yard. Masks must be worn for all showings and COVID waivers must be signed.
Location
State VA
County Bedford
Zoning R-1
Rooms
Other Rooms 12x14 Level: Below Grade
Dining Room 15x11 Level: Level 1 Above Grade
Kitchen 13x10 Level: Level 1 Above Grade
Interior
Interior Features Cable Available, Cable Connections, Drywall, Main Level Bedroom, Primary Bed w/Bath, Smoke Alarm, Tile Bath(s), Walk-In Closet(s)
Heating Heat Pump
Cooling Heat Pump
Flooring Carpet, Ceramic Tile, Hardwood, Laminate, Vinyl Plank
Fireplaces Number 1 Fireplace, Gas Log, Living Room
Exterior
Exterior Feature Concrete Drive, Landscaped, Screened Porch
Garage In Basement
Garage Spaces 240.0
Utilities Available AEP/Appalachian Powr
Roof Type Shingle
Building
Story One and One Half
Sewer Septic Tank
Schools
School District Bedford
Others
Acceptable Financing Cash
Listing Terms Cash
Read Less Info
Want to know what your home might be worth? Contact us for a FREE valuation!
Our team is ready to help you sell your home for the highest possible price ASAP

"My job is to find and attract mastery-based agents to the office, protect the culture, and make sure everyone is happy! "
GET MORE INFORMATION






