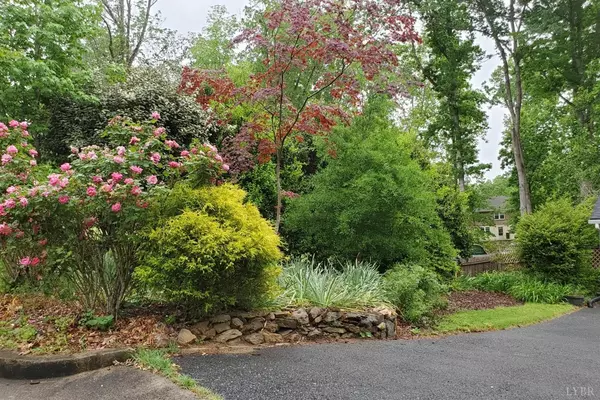Bought with Dee Parsons • Berkshire Hathaway HomeServices Dawson Ford Garbee & Co., REALTORS®-Forest
$234,500
$229,900
2.0%For more information regarding the value of a property, please contact us for a free consultation.
3 Beds
3 Baths
2,262 SqFt
SOLD DATE : 07/06/2020
Key Details
Sold Price $234,500
Property Type Single Family Home
Sub Type Single Family Residence
Listing Status Sold
Purchase Type For Sale
Square Footage 2,262 sqft
Price per Sqft $103
Subdivision 209: Langhorne Rd Area
MLS Listing ID 324967
Sold Date 07/06/20
Bedrooms 3
Full Baths 2
Half Baths 1
Year Built 1956
Lot Size 0.313 Acres
Property Description
What a gem! Beautifully updated and decorated home in the heart of Boonsboro. The improvements are numerous, so an overview is attached to the listing! You really have to see for yourself. The home is located on a quiet, cul-de-sac street, close to the Blackwater Creek Trail. As you enter, you immediately feel at home. The living room, dining room & kitchen flow together & boast new stainless steel appliances, hardwood & new kitchen flooring, modern light fixtures and paint and an abundance of natural light. You will find an adorable & private sun room off the kitchen that's great for entertaining or simply enjoying your morning coffee. A half bath rounds out the main level. Just a few steps away you will find 2 large bedrooms and a totally renovated full bath. Through the recently added barn door, you will find another remodeled space that can be used as a third bedroom, a beautiful fireplace, another remodeled full bath and the laundry room. Don't hesitate on this one!
Location
State VA
County Lynchburg
Zoning R-1
Rooms
Other Rooms 11x9 Level: Below Grade
Dining Room 11x10 Level: Level 1 Above Grade
Kitchen 17x10 Level: Level 1 Above Grade
Interior
Interior Features Cable Available, Cable Connections, Ceiling Fan(s), Drywall, Pantry, Separate Dining Room, Smoke Alarm, Walk-In Closet(s)
Heating Forced Warm Air-Gas, Hot Water-Gas
Cooling Central Electric
Flooring Hardwood, Laminate, Tile
Fireplaces Number 1 Fireplace, Wood Burning
Exterior
Exterior Feature Paved Drive, Fenced Yard, Privacy Fence, Garden Space, Landscaped, Screened Porch, Storm Doors
Utilities Available AEP/Appalachian Powr
Roof Type Shingle
Building
Story Multi/Split
Sewer City
Schools
School District Lynchburg
Others
Acceptable Financing FHA
Listing Terms FHA
Read Less Info
Want to know what your home might be worth? Contact us for a FREE valuation!
Our team is ready to help you sell your home for the highest possible price ASAP

"My job is to find and attract mastery-based agents to the office, protect the culture, and make sure everyone is happy! "
GET MORE INFORMATION






