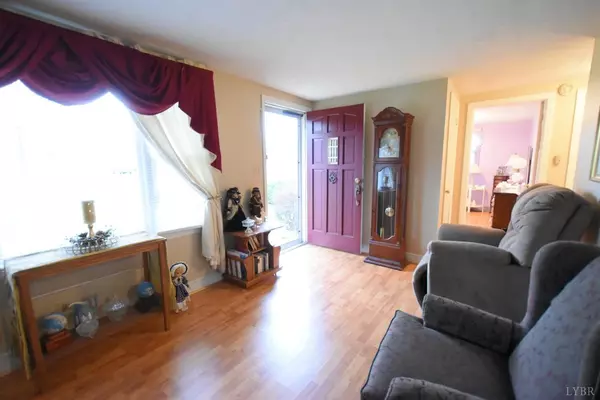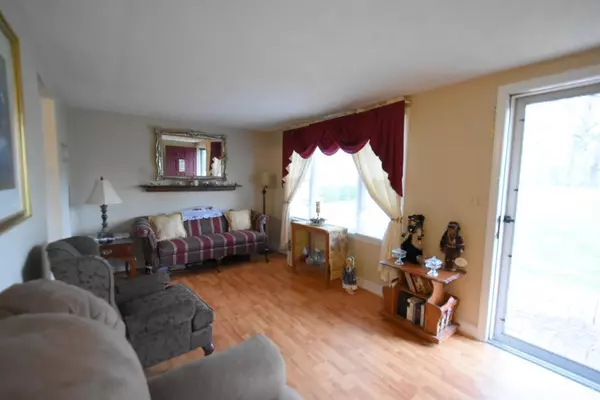Bought with April G Bailey • Re/Max 1st Olympic
$108,500
$119,900
9.5%For more information regarding the value of a property, please contact us for a free consultation.
3 Beds
1 Bath
1,773 SqFt
SOLD DATE : 06/05/2020
Key Details
Sold Price $108,500
Property Type Single Family Home
Sub Type Single Family Residence
Listing Status Sold
Purchase Type For Sale
Square Footage 1,773 sqft
Price per Sqft $61
MLS Listing ID 324142
Sold Date 06/05/20
Bedrooms 3
Full Baths 1
Year Built 1963
Lot Size 1.590 Acres
Property Description
Priced below Tax Assessment, this home is priced to sell! It has served the original owners for many years with many happy memories there. There have been 2 additions over the years-one was to add a spacious living room and master bedroom to the back of the home. The other was a 2-story addition with a walk-out basement, used as a game room, and a kitchen with a nice pantry and formal dining room on the upper level. The original kitchen was re-purposed making it a laundry room and the woodstove is in it as well. There's a covered patio which was used for family gatherings. Also a tree house that was used by lots of kids. There is a storage building used as a workshop too. Numerous fruit trees on the land behind the house as well as a garden space on the adjacent 1 acre lot, making total lot size 1.59. Home being sold as is, where is, as owner cannot make repairs. Shown by appointment only.
Location
State VA
County Amherst
Zoning Vill
Rooms
Family Room 19x12 Level: Level 1 Above Grade
Dining Room 12x9 Level: Level 2 Above Grade
Kitchen 13x12 Level: Level 2 Above Grade
Interior
Interior Features Drywall, Main Level Bedroom, Pantry, Separate Dining Room
Heating Electric Baseboard, Heat Pump, Wood Stove
Cooling Heat Pump
Flooring Carpet, Laminate, Vinyl
Exterior
Exterior Feature Garden Space, Landscaped, Storm Doors, Golf Nearby
Utilities Available AEP/Appalachian Powr
Roof Type Metal
Building
Story Multi/Split
Sewer Septic Tank
Schools
School District Amherst
Others
Acceptable Financing Conventional
Listing Terms Conventional
Read Less Info
Want to know what your home might be worth? Contact us for a FREE valuation!
Our team is ready to help you sell your home for the highest possible price ASAP

"My job is to find and attract mastery-based agents to the office, protect the culture, and make sure everyone is happy! "
GET MORE INFORMATION






