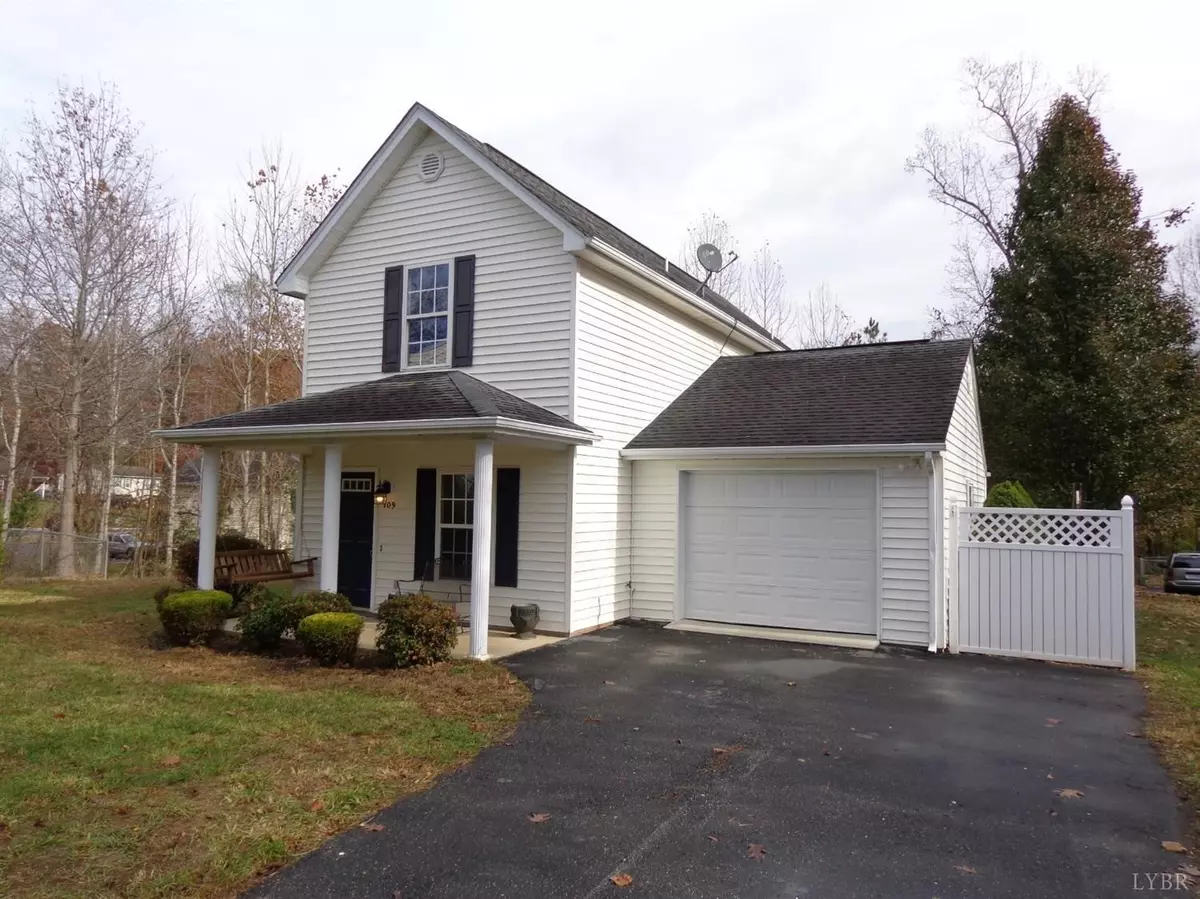Bought with Mike Osei Jr. • Berkshire Hathaway HomeServices Dawson Ford Garbee & Co., REALTORS®-Forest
$176,500
$179,899
1.9%For more information regarding the value of a property, please contact us for a free consultation.
3 Beds
2 Baths
1,368 SqFt
SOLD DATE : 02/21/2020
Key Details
Sold Price $176,500
Property Type Single Family Home
Sub Type Single Family Residence
Listing Status Sold
Purchase Type For Sale
Square Footage 1,368 sqft
Price per Sqft $129
Subdivision New Towne
MLS Listing ID 321984
Sold Date 02/21/20
Bedrooms 3
Full Baths 2
HOA Fees $2/ann
Year Built 2000
Lot Size 10,541 Sqft
Property Description
This pristine home in a Cul-De -Sac has been remodeled & is in beautiful condition.Located in the popular New Towne neighborhood this home offers an oversized 1 car garage.New heat pump. The entire interior has been painted in soft neutral colors,the flooring is either new vinyl plank or new carpet,all appliances are new stainless steel,the kitchen sink & faucet is new,the bath countertops & sinks are new & the upgraded faucets have 9 spread handles + new toilets in both baths.All doorknobs,hinges/strikeplates have been replaced w/ brushed nickel.All lights & ceiling fans are new.The garage floor has been painted & the exterior siding pressure washed.The 1st floor has a LR w/breakfast bar opening to the kitchen, kitchen w/ample counter space & there is a formal DR w/french door to patio.There is a full hall bath & 1st floor bdrm w/ 2 closets. The 2nd floor has 2 large bdrms, a full hall bath & a hall laundry closet + 2 large closets w/wire shelving.Covered front porch w/swing
Location
State VA
County Lynchburg
Zoning 3
Rooms
Dining Room 12x11 Level: Level 1 Above Grade
Kitchen 11x8 Level: Level 1 Above Grade
Interior
Interior Features Cable Available, Cable Connections, Ceiling Fan(s), Drywall, Main Level Bedroom, Separate Dining Room, Smoke Alarm
Heating Heat Pump
Cooling Heat Pump
Flooring Carpet, Vinyl Plank
Exterior
Exterior Feature Paved Drive, Garden Space, Landscaped, Insulated Glass, Undergrnd Utilities
Garage Spaces 336.0
Utilities Available AEP/Appalachian Powr
Roof Type Shingle
Building
Story Two
Sewer City
Schools
School District Lynchburg
Others
Acceptable Financing FHA
Listing Terms FHA
Read Less Info
Want to know what your home might be worth? Contact us for a FREE valuation!
Our team is ready to help you sell your home for the highest possible price ASAP

"My job is to find and attract mastery-based agents to the office, protect the culture, and make sure everyone is happy! "
GET MORE INFORMATION






