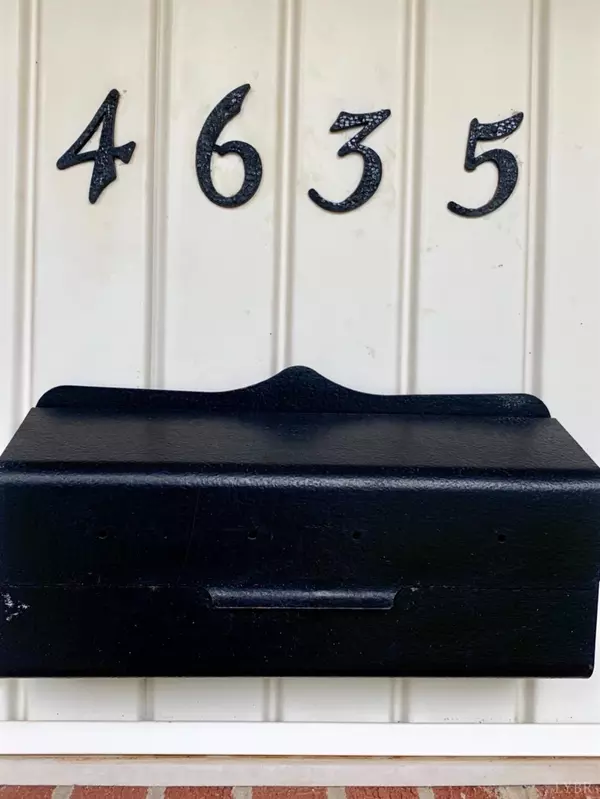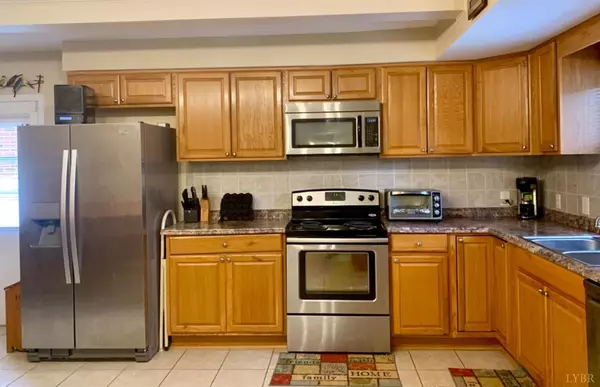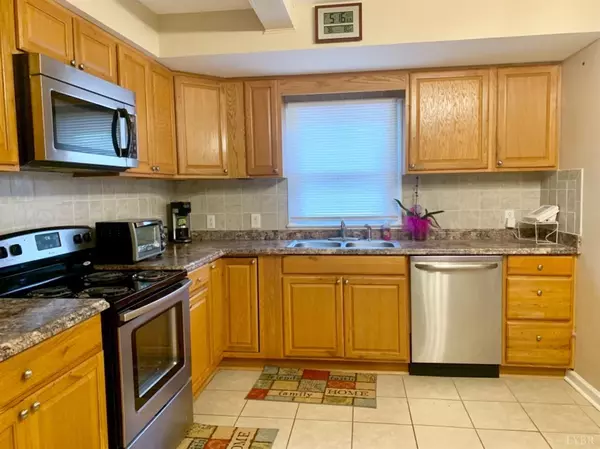Bought with Krista Leighton • Keller Williams
$169,150
$169,900
0.4%For more information regarding the value of a property, please contact us for a free consultation.
4 Beds
3 Baths
2,194 SqFt
SOLD DATE : 10/04/2019
Key Details
Sold Price $169,150
Property Type Single Family Home
Sub Type Single Family Residence
Listing Status Sold
Purchase Type For Sale
Square Footage 2,194 sqft
Price per Sqft $77
Subdivision Perrymont
MLS Listing ID 320647
Sold Date 10/04/19
Bedrooms 4
Full Baths 3
Year Built 1956
Lot Size 8,755 Sqft
Property Description
Single level living at its best! This brick ranch boasts an impressive 4 bedrooms and 3 full baths. Spacious kitchen offers plenty of counter space, stainless steel appliances, tile flooring, and a pantry. Oversized master suite with his-and-hers closets, private bath, and a newer mini-split unit to provide additional comfort. Large living room includes a fireplace. The main level rounds out with two additional bedrooms, another full bath and a dining room that could be used as an office. Hardwoods and tile throughout this level. Lower level has a huge family room, wet bar, 4th bedroom and 3rd full bath. Outside there is a large deck for entertaining, fenced backyard with storage shed and concrete driveway. Recent updates include: Roof 2018/Heat pump 2017. With such a central location this is an exceptional family home or investment opportunity.
Location
State VA
County Lynchburg
Rooms
Family Room 24x19 Level: Below Grade
Dining Room 10x10 Level: Level 1 Above Grade
Kitchen 19x24 Level: Level 1 Above Grade
Interior
Interior Features Cable Connections, Ceiling Fan(s), Drywall, Main Level Bedroom, Main Level Den, Primary Bed w/Bath, Paneling, Pantry, Security System, Separate Dining Room
Heating Heat Pump, Ductless Mini-Split, Wall/Space Unit, Wood Stove
Cooling Attic Fan, Heat Pump
Flooring Carpet, Hardwood, Tile
Fireplaces Number 2 Fireplaces, Den, Stove Insert, Wood Burning
Exterior
Exterior Feature Concrete Drive, Fenced Yard, Landscaped, Storm Doors
Utilities Available AEP/Appalachian Powr
Roof Type Shingle
Building
Story One
Sewer City
Schools
School District Lynchburg
Others
Acceptable Financing Conventional
Listing Terms Conventional
Read Less Info
Want to know what your home might be worth? Contact us for a FREE valuation!
Our team is ready to help you sell your home for the highest possible price ASAP

"My job is to find and attract mastery-based agents to the office, protect the culture, and make sure everyone is happy! "
GET MORE INFORMATION






