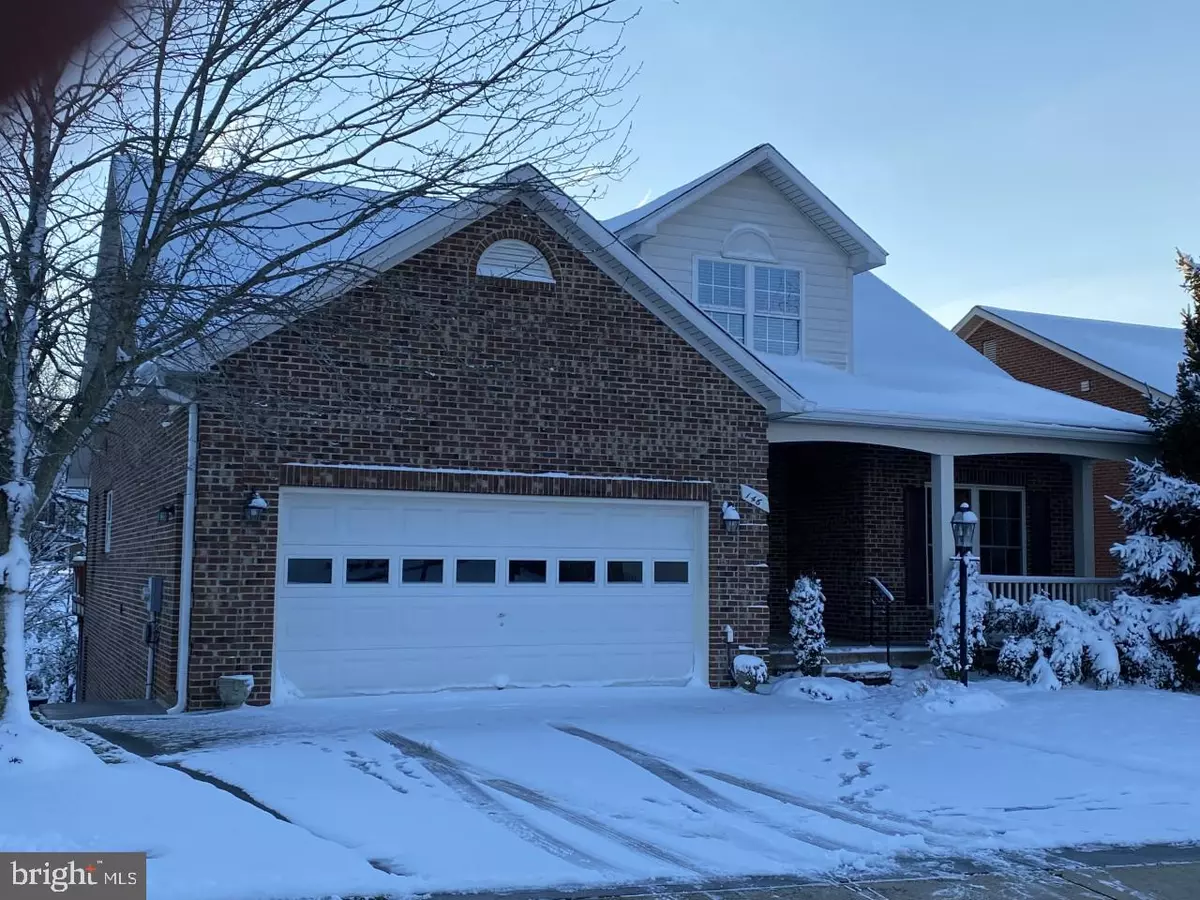$649,000
$649,000
For more information regarding the value of a property, please contact us for a free consultation.
4 Beds
4 Baths
3,735 SqFt
SOLD DATE : 02/28/2022
Key Details
Sold Price $649,000
Property Type Single Family Home
Sub Type Detached
Listing Status Sold
Purchase Type For Sale
Square Footage 3,735 sqft
Price per Sqft $173
Subdivision Northrock
MLS Listing ID VAFQ2002606
Sold Date 02/28/22
Style Cape Cod,Colonial
Bedrooms 4
Full Baths 3
Half Baths 1
HOA Fees $86/mo
HOA Y/N Y
Abv Grd Liv Area 2,335
Originating Board BRIGHT
Year Built 2004
Annual Tax Amount $5,106
Tax Year 2021
Lot Size 6,403 Sqft
Acres 0.15
Property Description
Welcome to in WARRENtown living at its very best. This immaculately maintained home boasts hardwood flooring on all main level along with a full primary bedroom and full bathroom on walk in level...Live on one level easily. Large eat in galley chef's kitchen complete with pantry, laundry area and butlers bar! Huge charming family room with vaulted ceiling, lots of windows and a gas fireplace! Formal dining room to host special holiday dining experiences. 2 bedrooms with full hall bath on upper level. Relax on your deck with super shade auto blind, just off your kitchen dining area. Enjoy large outdoor festivities or family bbq on a stunning hardscape that rolls to open common area. Need an in-laws or teenage separate space? This home offers a complete full finished basement with kitchen full bath, laundry and tons of storage, with a separate entrance. Walk to shopping, restaurants, Old Town Warrenton, post office and so much more..This home is truly in move in condition. New roof in 2018 and many upgrades through out. This home will go fast, because its priced right for all you get.. LOW Hoa fee- only $86 a month! Public water & public sewer. COMCAST high speed internet makes this home the best to work from home. Some furniture conveys...
Location
State VA
County Fauquier
Zoning PD
Rooms
Other Rooms Dining Room, Primary Bedroom, Bedroom 2, Bedroom 3, Bedroom 4, Kitchen, Family Room, Den, Foyer, Breakfast Room, In-Law/auPair/Suite, Bonus Room, Primary Bathroom, Half Bath
Basement Connecting Stairway, Daylight, Full, Full, Fully Finished, Heated, Improved, Interior Access, Outside Entrance, Poured Concrete, Rear Entrance, Sump Pump, Walkout Level, Windows, Other
Main Level Bedrooms 1
Interior
Interior Features 2nd Kitchen, Breakfast Area, Built-Ins, Butlers Pantry, Carpet, Cedar Closet(s), Crown Moldings, Dining Area, Entry Level Bedroom, Family Room Off Kitchen, Floor Plan - Open, Kitchen - Eat-In, Kitchen - Country, Kitchen - Galley, Kitchen - Table Space, Pantry, Primary Bath(s), Stall Shower, Tub Shower, Upgraded Countertops, Walk-in Closet(s), Wet/Dry Bar, Window Treatments, Wood Floors, Other, Ceiling Fan(s), Chair Railings, Recessed Lighting, Store/Office
Hot Water Natural Gas
Cooling Central A/C
Flooring Carpet, Ceramic Tile, Hardwood, Vinyl
Fireplaces Number 1
Fireplaces Type Corner, Gas/Propane, Mantel(s)
Equipment Built-In Microwave, Dishwasher, Disposal, Extra Refrigerator/Freezer, Icemaker, Refrigerator, Washer, Dryer, Dryer - Front Loading, Washer - Front Loading, Washer/Dryer Stacked, Exhaust Fan, Oven - Self Cleaning, Oven/Range - Electric, Oven/Range - Gas, Stainless Steel Appliances
Furnishings Partially
Fireplace Y
Window Features Double Hung,Double Pane,Insulated,Transom,Screens
Appliance Built-In Microwave, Dishwasher, Disposal, Extra Refrigerator/Freezer, Icemaker, Refrigerator, Washer, Dryer, Dryer - Front Loading, Washer - Front Loading, Washer/Dryer Stacked, Exhaust Fan, Oven - Self Cleaning, Oven/Range - Electric, Oven/Range - Gas, Stainless Steel Appliances
Heat Source Natural Gas
Laundry Dryer In Unit, Has Laundry, Main Floor, Lower Floor, Washer In Unit, Basement
Exterior
Exterior Feature Brick, Deck(s), Patio(s), Porch(es), Roof
Garage Garage - Front Entry, Additional Storage Area, Garage Door Opener, Inside Access, Oversized
Garage Spaces 6.0
Utilities Available Cable TV, Natural Gas Available, Sewer Available, Water Available
Amenities Available Common Grounds, Jog/Walk Path, Non-Subdivision
Waterfront N
Water Access N
View Garden/Lawn, Panoramic, Street, Other
Roof Type Architectural Shingle,Hip
Street Surface Black Top,Paved
Accessibility 32\"+ wide Doors, Doors - Lever Handle(s)
Porch Brick, Deck(s), Patio(s), Porch(es), Roof
Parking Type Attached Garage, Driveway
Attached Garage 2
Total Parking Spaces 6
Garage Y
Building
Lot Description Backs - Open Common Area, Backs to Trees, Corner, Front Yard, Landscaping, Level, Non-Tidal Wetland, Premium, PUD, Rear Yard, SideYard(s), Other
Story 2
Foundation Concrete Perimeter
Sewer Public Sewer
Water Public
Architectural Style Cape Cod, Colonial
Level or Stories 2
Additional Building Above Grade, Below Grade
Structure Type Cathedral Ceilings,Dry Wall,High,Wood Walls
New Construction N
Schools
School District Fauquier County Public Schools
Others
Pets Allowed Y
HOA Fee Include Management,Road Maintenance,Snow Removal
Senior Community No
Tax ID 6984-47-0362
Ownership Fee Simple
SqFt Source Assessor
Security Features Smoke Detector
Acceptable Financing Cash, Conventional, FHA, USDA, VA, VHDA
Horse Property N
Listing Terms Cash, Conventional, FHA, USDA, VA, VHDA
Financing Cash,Conventional,FHA,USDA,VA,VHDA
Special Listing Condition Standard
Pets Description Cats OK, Dogs OK
Read Less Info
Want to know what your home might be worth? Contact us for a FREE valuation!

Our team is ready to help you sell your home for the highest possible price ASAP

Bought with Brenda L Payne • Long & Foster Real Estate, Inc.

"My job is to find and attract mastery-based agents to the office, protect the culture, and make sure everyone is happy! "
GET MORE INFORMATION





