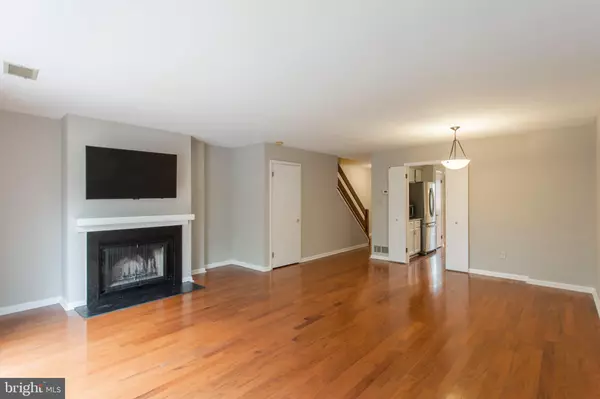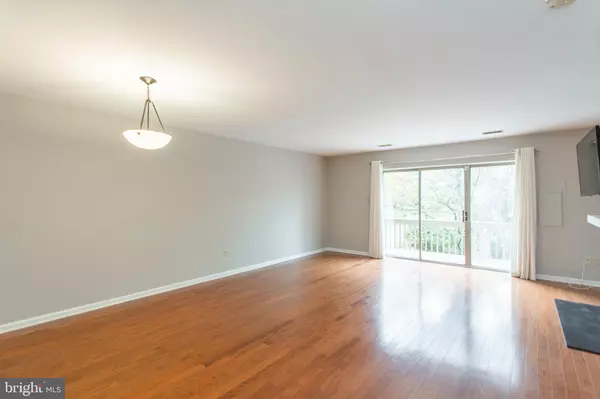$450,000
$459,000
2.0%For more information regarding the value of a property, please contact us for a free consultation.
3 Beds
3 Baths
1,558 SqFt
SOLD DATE : 01/05/2022
Key Details
Sold Price $450,000
Property Type Condo
Sub Type Condo/Co-op
Listing Status Sold
Purchase Type For Sale
Square Footage 1,558 sqft
Price per Sqft $288
Subdivision Ardmore
MLS Listing ID PAMC2017580
Sold Date 01/05/22
Style Colonial
Bedrooms 3
Full Baths 2
Half Baths 1
Condo Fees $410/mo
HOA Y/N N
Abv Grd Liv Area 1,558
Originating Board BRIGHT
Year Built 1986
Annual Tax Amount $5,803
Tax Year 2021
Lot Dimensions x 0.00
Property Description
Rarely offered 3-story townhouse located in the heart of Ardmore! Enjoy easy living at Cricket Square, a quaint 20 unit townhouse development with walkability to Suburban Square, Ardmore and Haverford Train Stations, Haverford College Walking Trail and all the lovely shoppes in between. Flooded with sunlight throughout, this lovely home boasts great living space, an open floor plan and modern conveniences. Enter through the foyer, with first floor powder room, to the wide open living area complete with a beautiful wood burning fireplace and sliders to a rear deck. Off living room is space for a Dining Room table and the updated kitchen with granite counter tops, tile back splash, deep sink, SS appliances and a cute breakfast nook. Second floor boasts two impressive bedrooms both with His/Hers closets and an accommodating laundry area and hall bath. The primary suite has it's own bathroom that includes a stall shower and soaking tub. Wonderful third floor loft/bedroom has wonderful flexibility as a 3rd Bedroom, exercise space, family room, office and has two skylights for natural light and brand new carpeting. One assigned parking spot and plenty of guest parking in back lot. Shared storage space for bikes/furniture is on site and the community is well maintained. Make your appointment today to see one of the Main Lines best condo community!
Location
State PA
County Montgomery
Area Lower Merion Twp (10640)
Zoning RESIDENTIAL
Interior
Interior Features Combination Dining/Living, Kitchen - Eat-In, Skylight(s)
Hot Water Electric
Heating Forced Air
Cooling Central A/C
Fireplaces Number 1
Heat Source Electric
Exterior
Garage Spaces 1.0
Amenities Available None
Waterfront N
Water Access N
Accessibility None
Parking Type Parking Lot
Total Parking Spaces 1
Garage N
Building
Story 3
Foundation Brick/Mortar
Sewer Public Sewer
Water Public
Architectural Style Colonial
Level or Stories 3
Additional Building Above Grade, Below Grade
New Construction N
Schools
School District Lower Merion
Others
Pets Allowed Y
HOA Fee Include All Ground Fee,Ext Bldg Maint,Water,Snow Removal,Trash
Senior Community No
Tax ID 40-00-67551-746
Ownership Condominium
Special Listing Condition Standard
Pets Description Number Limit, Size/Weight Restriction, Pet Addendum/Deposit
Read Less Info
Want to know what your home might be worth? Contact us for a FREE valuation!

Our team is ready to help you sell your home for the highest possible price ASAP

Bought with Lisa A Ciccotelli • BHHS Fox & Roach-Haverford

"My job is to find and attract mastery-based agents to the office, protect the culture, and make sure everyone is happy! "
GET MORE INFORMATION






