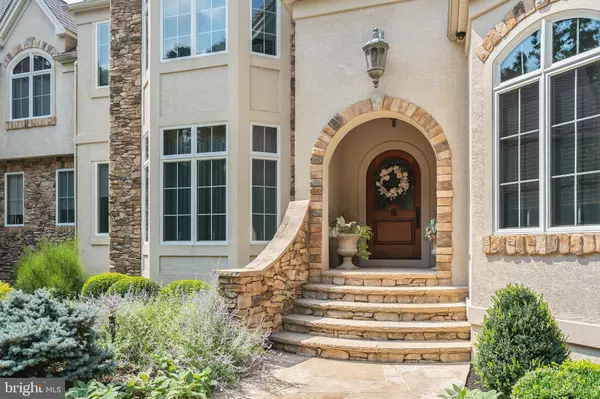$1,600,000
$1,750,000
8.6%For more information regarding the value of a property, please contact us for a free consultation.
5 Beds
6 Baths
6,190 SqFt
SOLD DATE : 12/29/2021
Key Details
Sold Price $1,600,000
Property Type Single Family Home
Sub Type Detached
Listing Status Sold
Purchase Type For Sale
Square Footage 6,190 sqft
Price per Sqft $258
Subdivision The Bluff
MLS Listing ID NJBL2004550
Sold Date 12/29/21
Style French
Bedrooms 5
Full Baths 5
Half Baths 1
HOA Fees $81/ann
HOA Y/N Y
Abv Grd Liv Area 6,190
Originating Board BRIGHT
Year Built 2003
Annual Tax Amount $41,473
Tax Year 2021
Lot Size 2.218 Acres
Acres 2.22
Lot Dimensions 0.00 x 0.00
Property Description
Stunning French style custom home located in The Bluff overlooking Centennial Lake. Featuring 5 bedrooms, 5 full baths,1 powder room and 3 car extra high heated garage. A Chef's dream kitchen w/huge center island, 6 burner Thermador range, 2 microwave convection ovens, plus 2 wall ovens, 2 d/w, bar island & gas fireplace w/custom Cabinetry throughout. Large Great Room w/custom Entertaining center w/gas fireplace. 1st floor also has office/den, computer room, possible au pair room or bonus room. Spacious Master Suite with two large walk-in closets, Master bath with two marble vanities, jacuzzi & shower w/body sprays. This all stone & stucco home has a finished lower level, wine cellar w/entertainment area, gym & game room, full bath and a walkout entrance to a patio leading you to the professionally landscaped backyard. The rear yard has an in-ground pool and pool house. A stone walkway leads you down to the lake where there is a dock for your non-motorized boats, electric, lights and water. Enjoy boating, swimming, fishing, ice skating or just a relaxing while overlooking the lake. One-of-a-kind dream home awaits you. Seller to provide a one year home warranty. Assessed value for the property will be reduced for 2022 per the Medford Tax Assessor.
Location
State NJ
County Burlington
Area Medford Twp (20320)
Zoning RGD2
Rooms
Other Rooms Living Room, Dining Room, Primary Bedroom, Bedroom 2, Bedroom 3, Bedroom 4, Kitchen, Game Room, Foyer, Breakfast Room, Bedroom 1, Study, Exercise Room, In-Law/auPair/Suite, Laundry, Other, Office, Bathroom 1, Bathroom 2, Attic, Primary Bathroom, Full Bath, Half Bath, Screened Porch
Basement Full, Walkout Level, Side Entrance, Fully Finished
Interior
Interior Features Primary Bath(s), Kitchen - Island, Butlers Pantry, Skylight(s), Ceiling Fan(s), Attic/House Fan, WhirlPool/HotTub, Central Vacuum, Sprinkler System, Exposed Beams, Wet/Dry Bar, Stall Shower, Breakfast Area
Hot Water Natural Gas
Heating Hot Water, Forced Air, Radiant, Zoned, Energy Star Heating System, Programmable Thermostat
Cooling Central A/C, Energy Star Cooling System
Flooring Wood, Fully Carpeted, Tile/Brick, Stone, Marble
Fireplaces Number 3
Equipment Cooktop, Oven - Wall, Oven - Double, Oven - Self Cleaning, Commercial Range, Dishwasher, Refrigerator, Disposal, Energy Efficient Appliances
Fireplace N
Window Features Bay/Bow,Energy Efficient
Appliance Cooktop, Oven - Wall, Oven - Double, Oven - Self Cleaning, Commercial Range, Dishwasher, Refrigerator, Disposal, Energy Efficient Appliances
Heat Source Natural Gas
Laundry Upper Floor
Exterior
Exterior Feature Patio(s)
Garage Inside Access, Garage Door Opener, Oversized
Garage Spaces 3.0
Fence Other
Pool In Ground
Utilities Available Cable TV
Amenities Available Beach, Lake
Waterfront Y
Waterfront Description Private Dock Site
Water Access Y
Water Access Desc Boat - Electric Motor Only,Canoe/Kayak,Fishing Allowed,Private Access,Swimming Allowed
View Lake
Roof Type Pitched,Shingle,Metal
Accessibility Mobility Improvements
Porch Patio(s)
Parking Type Driveway, Attached Garage, Other
Attached Garage 3
Total Parking Spaces 3
Garage Y
Building
Lot Description Level, Trees/Wooded, Front Yard, Rear Yard, SideYard(s)
Story 2
Foundation Concrete Perimeter
Sewer On Site Septic
Water Public
Architectural Style French
Level or Stories 2
Additional Building Above Grade, Below Grade
Structure Type Cathedral Ceilings,9'+ Ceilings,High
New Construction N
Schools
High Schools Shawnee
School District Lenape Regional High
Others
HOA Fee Include Common Area Maintenance,Insurance,Management
Senior Community No
Tax ID 20-05505 01-00027
Ownership Fee Simple
SqFt Source Assessor
Security Features Security System
Acceptable Financing Conventional, Cash
Listing Terms Conventional, Cash
Financing Conventional,Cash
Special Listing Condition Standard
Read Less Info
Want to know what your home might be worth? Contact us for a FREE valuation!

Our team is ready to help you sell your home for the highest possible price ASAP

Bought with Thomas A. Ballerini • Long & Foster Real Estate, Inc.

"My job is to find and attract mastery-based agents to the office, protect the culture, and make sure everyone is happy! "
GET MORE INFORMATION






