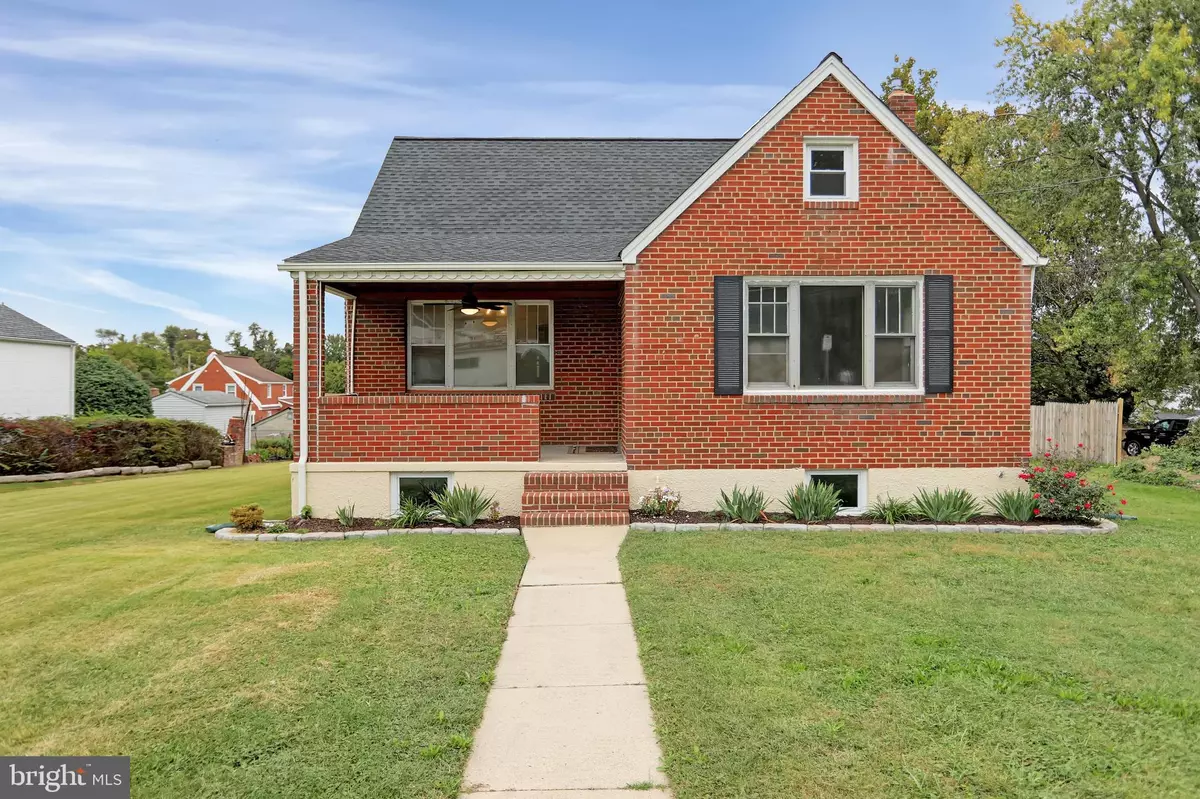$250,000
$239,900
4.2%For more information regarding the value of a property, please contact us for a free consultation.
3 Beds
2 Baths
1,235 SqFt
SOLD DATE : 12/27/2021
Key Details
Sold Price $250,000
Property Type Single Family Home
Sub Type Detached
Listing Status Sold
Purchase Type For Sale
Square Footage 1,235 sqft
Price per Sqft $202
Subdivision Longview Place
MLS Listing ID MDBC2000339
Sold Date 12/27/21
Style Cape Cod
Bedrooms 3
Full Baths 2
HOA Y/N N
Abv Grd Liv Area 1,235
Originating Board BRIGHT
Year Built 1952
Annual Tax Amount $2,434
Tax Year 2020
Lot Size 0.326 Acres
Acres 0.33
Lot Dimensions 1.00 x
Property Description
Fantastic Cape Cod on huge lot that is situated in an incredibly convenient location. Easy access to 95, 695, the tunnels, downtown, stadiums and the airport. Beautiful, fully remodeled kitchen including new cabinets, stainless steel appliances, luxury vinyl plank flooring and quartz counters. Kitchen remodel was just completed and the seller never had a chance to use it! First floor has beautiful hardwoods throughout the living room and dining room with plenty of windows for great natural light. In addition there is a nice sized bedroom with large closet and a completely remodeled full bath on the first floor. Upstairs are two carpeted bedrooms and another fully remodeled bathroom. Storage is everywhere! Enjoy relaxing evenings on your front porch with new electric outlets and a ceiling fan. Huge basement with workbench and easy access to back yard. The huge back yard includes a producing apple tree! Additional upgrades - new HVAC and new water heater in September 2020, new roof and gutters in February 2020 and upgraded electric.
Location
State MD
County Baltimore
Zoning R-7
Rooms
Other Rooms Bathroom 2
Basement Full
Main Level Bedrooms 1
Interior
Interior Features Kitchen - Gourmet, Kitchen - Table Space, Wood Floors, Carpet, Entry Level Bedroom, Formal/Separate Dining Room
Hot Water Natural Gas
Heating Forced Air
Cooling Central A/C
Equipment Dishwasher, Exhaust Fan, Icemaker, Refrigerator, Microwave, Oven/Range - Gas
Fireplace N
Appliance Dishwasher, Exhaust Fan, Icemaker, Refrigerator, Microwave, Oven/Range - Gas
Heat Source Natural Gas
Exterior
Garage Spaces 1.0
Waterfront N
Water Access N
Accessibility None
Parking Type Driveway
Total Parking Spaces 1
Garage N
Building
Story 3
Foundation Other
Sewer Public Sewer
Water Public
Architectural Style Cape Cod
Level or Stories 3
Additional Building Above Grade, Below Grade
New Construction N
Schools
School District Baltimore County Public Schools
Others
Senior Community No
Tax ID 04141418000375
Ownership Fee Simple
SqFt Source Assessor
Acceptable Financing Cash, Conventional, FHA, VA, FHA 203(k)
Listing Terms Cash, Conventional, FHA, VA, FHA 203(k)
Financing Cash,Conventional,FHA,VA,FHA 203(k)
Special Listing Condition Standard
Read Less Info
Want to know what your home might be worth? Contact us for a FREE valuation!

Our team is ready to help you sell your home for the highest possible price ASAP

Bought with Tyson Lesesne • EXIT Preferred Realty, LLC

"My job is to find and attract mastery-based agents to the office, protect the culture, and make sure everyone is happy! "
GET MORE INFORMATION






