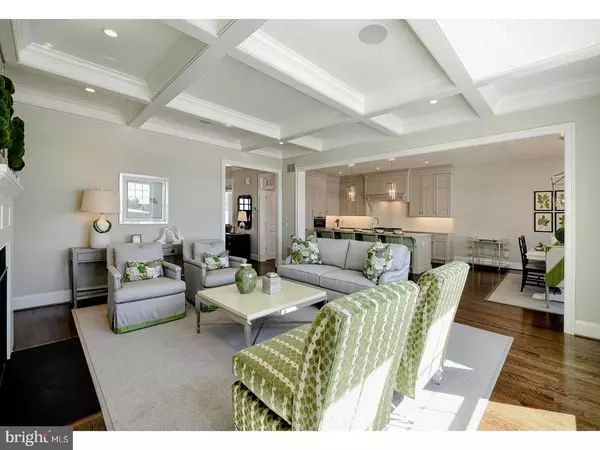$1,605,000
$1,549,000
3.6%For more information regarding the value of a property, please contact us for a free consultation.
4 Beds
5 Baths
4,485 SqFt
SOLD DATE : 12/16/2021
Key Details
Sold Price $1,605,000
Property Type Single Family Home
Sub Type Detached
Listing Status Sold
Purchase Type For Sale
Square Footage 4,485 sqft
Price per Sqft $357
Subdivision Chapel Hill
MLS Listing ID PACT2009486
Sold Date 12/16/21
Style Colonial,Transitional
Bedrooms 4
Full Baths 3
Half Baths 2
HOA Fees $475/mo
HOA Y/N Y
Abv Grd Liv Area 3,485
Originating Board BRIGHT
Year Built 2017
Annual Tax Amount $17,023
Tax Year 2021
Lot Size 3,750 Sqft
Acres 0.09
Lot Dimensions 50X75
Property Description
Welcome to the Steeplechase Alternate Model Home at Chapel Hill. Chapel Hill is a community of homes designed to provide the perfect balance of open space, convenience, camaraderie, and privacy. Standard features and upgrades in this home include site finished Oak hardwood flooring at the main living areas of the first floor and loft, Sub-Zero Refrigerator/Freezer, Wolf Range, Wolf steam oven, Brookhaven by Wood-Mode Cabinetry, custom tile backsplash in the kitchen, upgraded countertops, screened porch, built-ins in the Study, main level master bedroom and bath, and main level laundry.2nd floor has two bedrooms with a shared bath and 4th bedroom with its own bath, storage room and loft area. Finished walk out basement with a bar, media area, exercise room, powder room and storage. Home is being sold without furniture. Showings are by appointment only. Please follow COVID-19 guidelines. Builder packet to be used for all agreement of sales. This packet will include PAR agreement and builder addendum. Offers to be received until November 1,2021.
Location
State PA
County Chester
Area Willistown Twp (10354)
Zoning RESIDENTIAL
Rooms
Other Rooms Living Room, Dining Room, Primary Bedroom, Bedroom 2, Kitchen, Family Room, Breakfast Room, Bedroom 1, Laundry, Other, Attic
Basement Full, Outside Entrance, Poured Concrete, Walkout Level, Partially Finished
Main Level Bedrooms 1
Interior
Interior Features Primary Bath(s), Kitchen - Island, Butlers Pantry, Stall Shower, Dining Area, Built-Ins, Floor Plan - Open, Walk-in Closet(s)
Hot Water Natural Gas
Heating Forced Air, Zoned
Cooling Central A/C
Flooring Tile/Brick, Carpet, Solid Hardwood
Fireplaces Number 1
Fireplaces Type Gas/Propane
Equipment Cooktop, Oven - Wall, Built-In Microwave, Dishwasher, Disposal, Refrigerator, Stainless Steel Appliances
Fireplace Y
Window Features Energy Efficient
Appliance Cooktop, Oven - Wall, Built-In Microwave, Dishwasher, Disposal, Refrigerator, Stainless Steel Appliances
Heat Source Natural Gas
Laundry Main Floor
Exterior
Exterior Feature Deck(s)
Garage Inside Access, Garage Door Opener
Garage Spaces 4.0
Waterfront N
Water Access N
Roof Type Shingle
Accessibility None
Porch Deck(s)
Parking Type Driveway, Attached Garage, Other
Attached Garage 2
Total Parking Spaces 4
Garage Y
Building
Lot Description Backs - Open Common Area, Premium, Sloping
Story 2
Foundation Concrete Perimeter
Sewer Public Sewer
Water Public
Architectural Style Colonial, Transitional
Level or Stories 2
Additional Building Above Grade, Below Grade
Structure Type 9'+ Ceilings
New Construction Y
Schools
High Schools Great Valley
School District Great Valley
Others
HOA Fee Include Common Area Maintenance,Lawn Maintenance,Snow Removal,Trash
Senior Community No
Tax ID 5403_03435600
Ownership Fee Simple
SqFt Source Estimated
Special Listing Condition Standard
Read Less Info
Want to know what your home might be worth? Contact us for a FREE valuation!

Our team is ready to help you sell your home for the highest possible price ASAP

Bought with Michael Keller • Keller Williams Realty Devon-Wayne

"My job is to find and attract mastery-based agents to the office, protect the culture, and make sure everyone is happy! "
GET MORE INFORMATION






