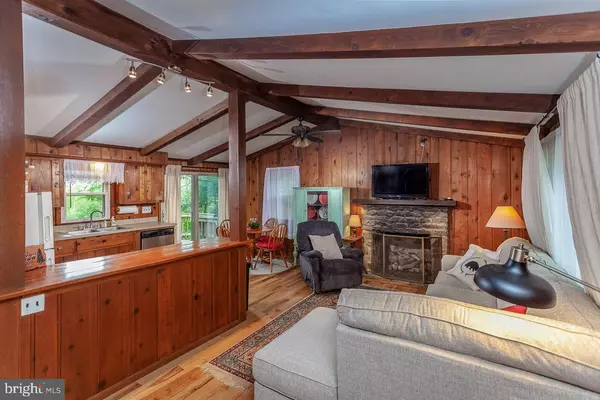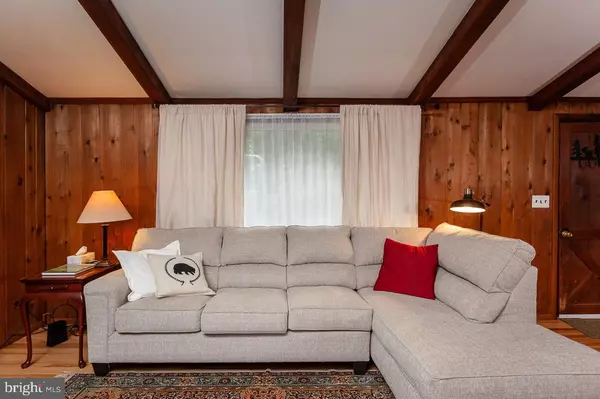$271,500
$219,000
24.0%For more information regarding the value of a property, please contact us for a free consultation.
2 Beds
1 Bath
693 SqFt
SOLD DATE : 09/13/2021
Key Details
Sold Price $271,500
Property Type Single Family Home
Sub Type Detached
Listing Status Sold
Purchase Type For Sale
Square Footage 693 sqft
Price per Sqft $391
Subdivision Page Valley
MLS Listing ID VAPA2000112
Sold Date 09/13/21
Style Cabin/Lodge
Bedrooms 2
Full Baths 1
HOA Y/N N
Abv Grd Liv Area 693
Originating Board BRIGHT
Year Built 1973
Annual Tax Amount $683
Tax Year 2020
Lot Size 0.460 Acres
Acres 0.46
Property Description
Adorable 2 bed, 1 bath Waterfront Cabin in Page Valley Estates provides you your own personal oasis with a pond containing a beautiful, natural habitat and tons of unique wildlife. Endless possibilities await including income-producing rental opportunities, your own year-round weekend getaway home, or a primary residence easy to manage! This cabin was used as an Airbnb in the past and was very successful, but recently has only been used as a secondary residence. This subdivision in Page County is a PRIME location for AirBnb's so don't miss out on this revenue winner, especially with the Shenandoah River and Shenandoah River Outfitters just a quarter mile down the road. Lots of updates have been done including the screened-in back porch and gazebo with electric hookups, roof, gas fireplace, new windows & gutters! Home comes mostly furnished with all items in the photos conveying. Local wineries, shops, & more are just minutes away in historic downtown Luray, home to the Skyline Drive and Luray Caverns! All offers are due by Monday the 9th at noon.
Location
State VA
County Page
Zoning R
Rooms
Main Level Bedrooms 2
Interior
Interior Features Combination Kitchen/Living, Floor Plan - Open
Hot Water Electric
Heating Heat Pump(s)
Cooling Central A/C
Flooring Hardwood
Fireplaces Number 1
Fireplaces Type Stone, Gas/Propane
Equipment Refrigerator, Dishwasher, Oven/Range - Electric, Built-In Microwave
Furnishings Partially
Fireplace Y
Window Features Replacement
Appliance Refrigerator, Dishwasher, Oven/Range - Electric, Built-In Microwave
Heat Source Electric
Laundry None
Exterior
Exterior Feature Screened, Porch(es)
Garage Spaces 2.0
Waterfront Y
Waterfront Description Shared
Water Access Y
Water Access Desc Fishing Allowed,Private Access
View Pond
Roof Type Composite
Accessibility None
Porch Screened, Porch(es)
Parking Type Driveway
Total Parking Spaces 2
Garage N
Building
Lot Description Pond, Secluded
Story 1
Foundation Crawl Space
Sewer On Site Septic
Water Community
Architectural Style Cabin/Lodge
Level or Stories 1
Additional Building Above Grade, Below Grade
New Construction N
Schools
School District Page County Public Schools
Others
Senior Community No
Tax ID 14A1-3-10
Ownership Fee Simple
SqFt Source Estimated
Special Listing Condition Standard
Read Less Info
Want to know what your home might be worth? Contact us for a FREE valuation!

Our team is ready to help you sell your home for the highest possible price ASAP

Bought with Kathy Campbell • Kathy Jean Campbell

"My job is to find and attract mastery-based agents to the office, protect the culture, and make sure everyone is happy! "
GET MORE INFORMATION






