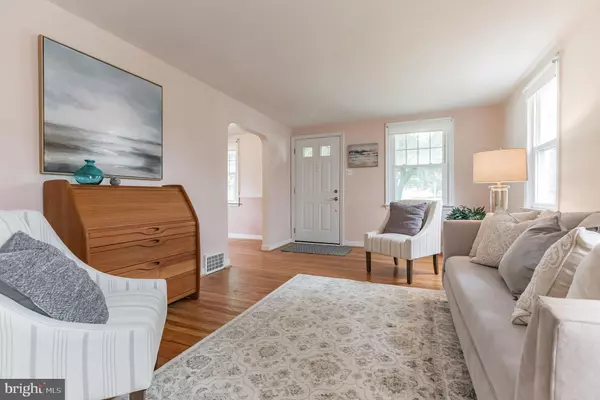$553,000
$535,000
3.4%For more information regarding the value of a property, please contact us for a free consultation.
3 Beds
3 Baths
1,980 SqFt
SOLD DATE : 08/16/2021
Key Details
Sold Price $553,000
Property Type Single Family Home
Sub Type Detached
Listing Status Sold
Purchase Type For Sale
Square Footage 1,980 sqft
Price per Sqft $279
Subdivision Ardmore
MLS Listing ID PAMC2002072
Sold Date 08/16/21
Style Colonial
Bedrooms 3
Full Baths 2
Half Baths 1
HOA Y/N N
Abv Grd Liv Area 1,980
Originating Board BRIGHT
Year Built 1900
Annual Tax Amount $6,104
Tax Year 2020
Lot Size 5,804 Sqft
Acres 0.13
Lot Dimensions 46.00 x 0.00
Property Description
A rare find in Ardmore! A lovely single home in absolute move-in-condition, updated kitchen and baths, large 2-story addition and a gorgeous yard! Walk to Suburban Square, The Regional Rail and numerous parks. This lovely home features beautifully maintained hardwood floors, a bright and open family room, a prime owner suite with walk-in closet and a full bath. The kitchen opens to the family room, with a 4-stool breakfast bar, and a formal dining room at the other end. The formal living room would also make a perfect home office. The second floor bedrooms are spacious and the hall bath has been updated. Best of all, the family room opens to a maintenance free deck with remote controlled retractable awning, a patio and a fully fenced yard. The lower level offers great space for storage and laundry area. This owner has spared no expense in updating and maintaining this home, which has a newer roof, new HVAC and new water heater. Convenient to buses, trains and trolleys, 2-3 car parking in the driveway. Near all commuter routes to Center City, King of Prussia and 476.
Location
State PA
County Montgomery
Area Lower Merion Twp (10640)
Zoning RES
Rooms
Other Rooms Living Room, Dining Room, Primary Bedroom, Bedroom 2, Bedroom 3, Kitchen, Family Room, Primary Bathroom
Basement Full, Sump Pump
Interior
Interior Features Ceiling Fan(s), Primary Bath(s), Walk-in Closet(s), Formal/Separate Dining Room, Breakfast Area, Kitchen - Eat-In, Stall Shower, Recessed Lighting
Hot Water Natural Gas
Heating Forced Air
Cooling Central A/C
Flooring Hardwood, Ceramic Tile
Fireplaces Number 1
Fireplaces Type Gas/Propane
Equipment Built-In Range, Dishwasher, Disposal, Washer, Dryer, Refrigerator, Built-In Microwave
Fireplace Y
Appliance Built-In Range, Dishwasher, Disposal, Washer, Dryer, Refrigerator, Built-In Microwave
Heat Source Natural Gas
Laundry Basement
Exterior
Exterior Feature Deck(s), Patio(s)
Fence Rear
Waterfront N
Water Access N
Accessibility None
Porch Deck(s), Patio(s)
Parking Type Driveway
Garage N
Building
Story 2
Sewer Public Sewer
Water Public
Architectural Style Colonial
Level or Stories 2
Additional Building Above Grade, Below Grade
New Construction N
Schools
School District Lower Merion
Others
Senior Community No
Tax ID 40-00-55632-002
Ownership Fee Simple
SqFt Source Assessor
Security Features Smoke Detector
Acceptable Financing Cash, Conventional, FHA, VA
Listing Terms Cash, Conventional, FHA, VA
Financing Cash,Conventional,FHA,VA
Special Listing Condition Standard
Read Less Info
Want to know what your home might be worth? Contact us for a FREE valuation!

Our team is ready to help you sell your home for the highest possible price ASAP

Bought with Kathleen M Laflin • Compass RE

"My job is to find and attract mastery-based agents to the office, protect the culture, and make sure everyone is happy! "
GET MORE INFORMATION






