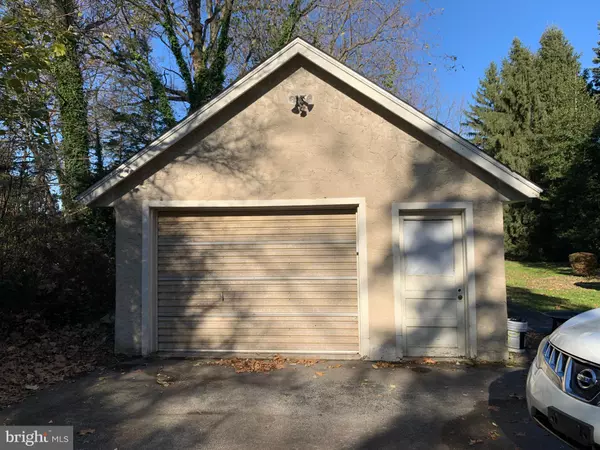$305,000
$299,900
1.7%For more information regarding the value of a property, please contact us for a free consultation.
4 Beds
2 Baths
2,646 SqFt
SOLD DATE : 04/12/2021
Key Details
Sold Price $305,000
Property Type Single Family Home
Sub Type Detached
Listing Status Sold
Purchase Type For Sale
Square Footage 2,646 sqft
Price per Sqft $115
Subdivision Secane
MLS Listing ID PADE535596
Sold Date 04/12/21
Style Colonial
Bedrooms 4
Full Baths 2
HOA Y/N N
Abv Grd Liv Area 2,646
Originating Board BRIGHT
Year Built 1925
Tax Year 2019
Lot Size 0.506 Acres
Acres 0.51
Lot Dimensions 72.00 x 296 irr
Property Description
Stately Colonial on prettiest street in the area ! Very deep level Yard. 4 Bedrooms, 2 Baths, expanded Gourmet Kitchen, Oversized Garage & more. MAIN LEVEL offers Entry Foyer with gleaming inlaid hardwood floors, spacious & bright Living Room with stone fireplace & hardwood floors, Den, large Dining Room with bay windows & hardwood floors, Expanded Kitchen with large island, Jenn Air cooktop, dishwasher, wall oven, ample cabinetry, pantry closet, Breakfast Area with bow window, C/Tile Full Bath with vanity & shower/tub combo, Laundry Room with closet, Large Rear Deck. UPPER LEVEL has 4 corner Bedrooms, hardwood floors, closets & ceiling fans, C/Tile Hall Bath with vanity & tub/shower combo full stairs to 3rd FLOOR with bonus room, 2 double closets & ATTIC. BASEMENT is unfinished, containing 3 rooms: Main Room, Rear Room & Workshop/Utility Room. 3 zone Weil McLain Gold Gas heat, Den has electric baseboard heat, Kitchen has Central Air. updated 200 amp Circuit Breakers, Private Driveway leading to Detached Garage with opener, Shed with electric. High ceilings & refinished hardwood floors on Main Level
Location
State PA
County Delaware
Area Upper Darby Twp (10416)
Zoning RC
Rooms
Other Rooms Living Room, Dining Room, Bedroom 2, Bedroom 3, Bedroom 4, Kitchen, Den, Basement, Foyer, Breakfast Room, Bedroom 1, Laundry, Workshop, Bathroom 2, Attic, Bonus Room, Full Bath
Basement Full, Sump Pump, Unfinished
Interior
Interior Features Breakfast Area, Built-Ins, Attic, Ceiling Fan(s), Kitchen - Eat-In, Kitchen - Island, Kitchen - Table Space, Recessed Lighting, Tub Shower, Wood Floors
Hot Water S/W Changeover
Heating Hot Water, Baseboard - Electric
Cooling Central A/C, Wall Unit, Ceiling Fan(s)
Flooring Hardwood
Fireplaces Number 1
Fireplaces Type Stone
Equipment Cooktop - Down Draft, Dishwasher, Oven - Wall, Water Conditioner - Owned
Furnishings No
Fireplace Y
Appliance Cooktop - Down Draft, Dishwasher, Oven - Wall, Water Conditioner - Owned
Heat Source Natural Gas
Laundry Main Floor
Exterior
Exterior Feature Deck(s)
Garage Garage - Front Entry, Additional Storage Area, Oversized, Garage Door Opener
Garage Spaces 7.0
Waterfront N
Water Access N
Accessibility None
Porch Deck(s)
Parking Type Detached Garage, Driveway
Total Parking Spaces 7
Garage Y
Building
Lot Description Additional Lot(s), Front Yard, Landscaping, Level, Rear Yard, SideYard(s)
Story 3
Foundation Stone, Block, Active Radon Mitigation
Sewer Public Sewer
Water Public
Architectural Style Colonial
Level or Stories 3
Additional Building Above Grade, Below Grade
New Construction N
Schools
School District Upper Darby
Others
Senior Community No
Tax ID 16-13-02116-00
Ownership Fee Simple
SqFt Source Assessor
Horse Property N
Special Listing Condition Standard
Read Less Info
Want to know what your home might be worth? Contact us for a FREE valuation!

Our team is ready to help you sell your home for the highest possible price ASAP

Bought with Erica L Deuschle • Keller Williams Main Line

"My job is to find and attract mastery-based agents to the office, protect the culture, and make sure everyone is happy! "
GET MORE INFORMATION






