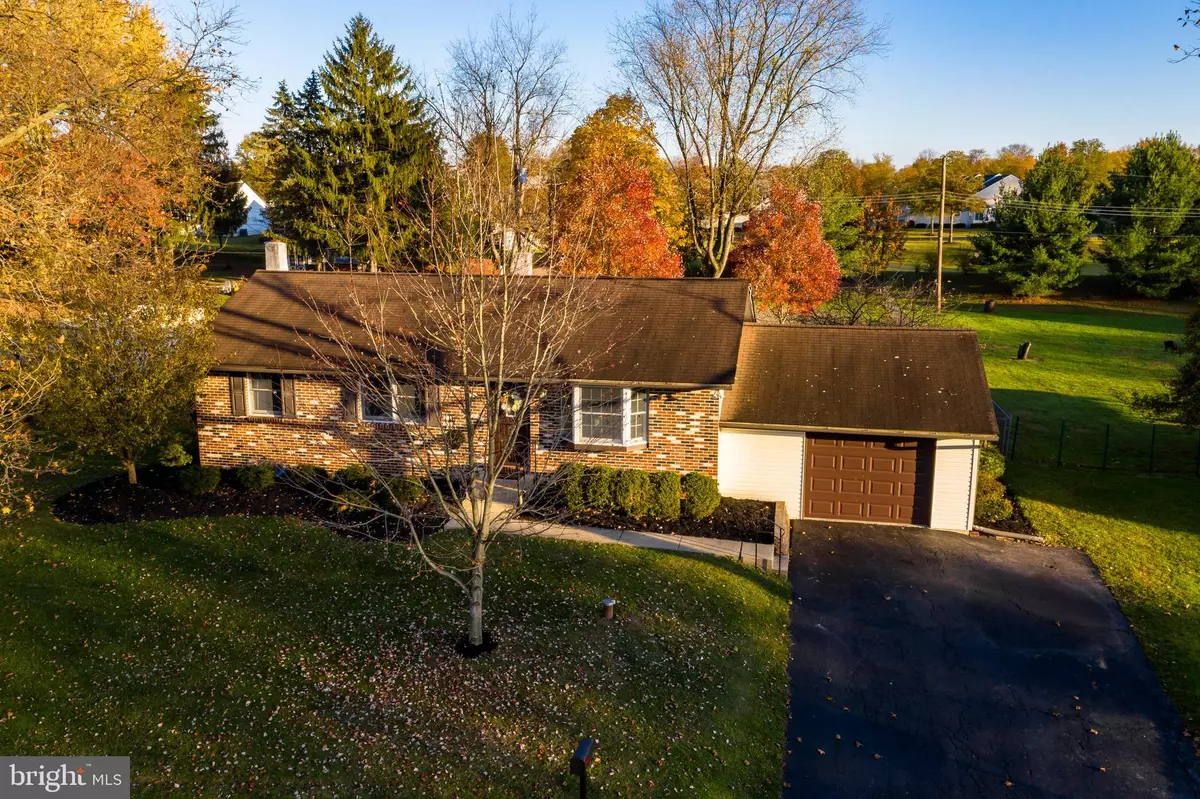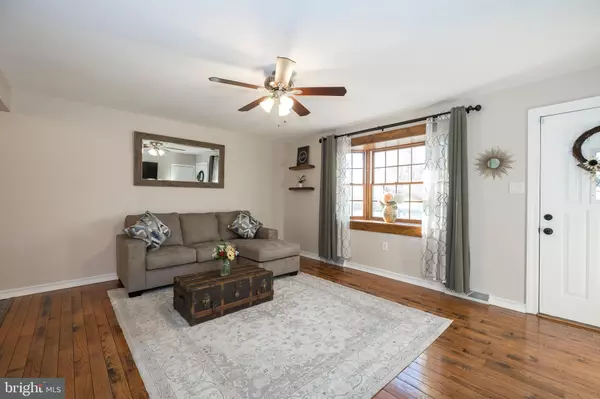$310,000
$299,999
3.3%For more information regarding the value of a property, please contact us for a free consultation.
3 Beds
1 Bath
1,470 SqFt
SOLD DATE : 01/22/2021
Key Details
Sold Price $310,000
Property Type Single Family Home
Sub Type Detached
Listing Status Sold
Purchase Type For Sale
Square Footage 1,470 sqft
Price per Sqft $210
Subdivision None Available
MLS Listing ID PAMC670290
Sold Date 01/22/21
Style Ranch/Rambler
Bedrooms 3
Full Baths 1
HOA Y/N N
Abv Grd Liv Area 1,008
Originating Board BRIGHT
Year Built 1960
Annual Tax Amount $3,505
Tax Year 2020
Lot Size 0.459 Acres
Acres 0.46
Lot Dimensions 100.00 x 0.00
Property Description
Location, location, location! Here is your chance to own a picture perfect ranch home on a beautiful level lot in a cul-de-sac neighborhood in desirable Spring-Ford school district. This charming turn-key home offers a large living room with real hardwood flooring that flows down the hallway to the 3 nicely-sized bedrooms and large updated hall bath with double vanity and tiled tub surround. The spacious upgraded eat-in kitchen boasts granite countertops, tile backsplash, stainless sink with gooseneck faucet, and plenty of storage and a large pantry cabinet. The kitchen provides access to a roomy lower level family room with coal stove, brick accent wall, and brand new flooring. For expansive outdoor entertaining, there is a concrete patio and a large stoned area for extra dining space or a large fire pit. A fully fenced 1/2 acre provides room for all of your friends, furbabies, and children to enjoy! The sellers have done all of the hard work so you can just move-in and enjoy easy living!
Location
State PA
County Montgomery
Area Limerick Twp (10637)
Zoning R2
Rooms
Other Rooms Living Room, Primary Bedroom, Bedroom 2, Bedroom 3, Kitchen, Family Room
Basement Full, Partially Finished
Main Level Bedrooms 3
Interior
Interior Features Combination Kitchen/Dining
Hot Water Electric
Heating Forced Air
Cooling Central A/C
Flooring Wood
Furnishings No
Fireplace N
Heat Source Oil
Laundry Basement
Exterior
Exterior Feature Patio(s)
Garage Inside Access, Oversized
Garage Spaces 3.0
Fence Fully
Waterfront N
Water Access N
Roof Type Pitched
Accessibility None
Porch Patio(s)
Parking Type Driveway, Attached Garage
Attached Garage 1
Total Parking Spaces 3
Garage Y
Building
Story 1
Sewer Public Sewer
Water Well
Architectural Style Ranch/Rambler
Level or Stories 1
Additional Building Above Grade, Below Grade
New Construction N
Schools
Elementary Schools Evans
Middle Schools Spring-Ford Ms 8Th Grade Center
High Schools Spring-Ford Senior
School District Spring-Ford Area
Others
Senior Community No
Tax ID 37-00-04267-007
Ownership Fee Simple
SqFt Source Assessor
Acceptable Financing Cash, Conventional, FHA, VA
Horse Property N
Listing Terms Cash, Conventional, FHA, VA
Financing Cash,Conventional,FHA,VA
Special Listing Condition Standard
Read Less Info
Want to know what your home might be worth? Contact us for a FREE valuation!

Our team is ready to help you sell your home for the highest possible price ASAP

Bought with Michelle L McClennen • Keller Williams Real Estate-Montgomeryville

"My job is to find and attract mastery-based agents to the office, protect the culture, and make sure everyone is happy! "
GET MORE INFORMATION






