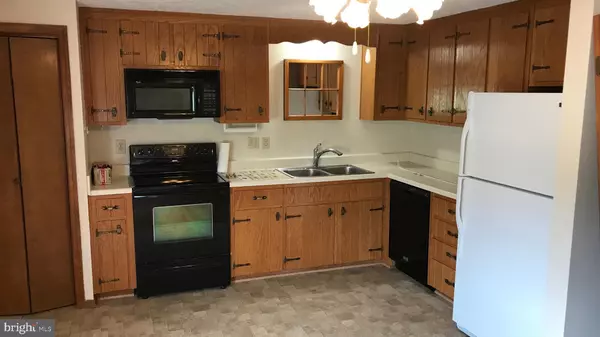$229,900
$229,900
For more information regarding the value of a property, please contact us for a free consultation.
3 Beds
2 Baths
1,512 SqFt
SOLD DATE : 10/16/2020
Key Details
Sold Price $229,900
Property Type Single Family Home
Sub Type Detached
Listing Status Sold
Purchase Type For Sale
Square Footage 1,512 sqft
Price per Sqft $152
Subdivision Spring View
MLS Listing ID VAPA105518
Sold Date 10/16/20
Style Ranch/Rambler
Bedrooms 3
Full Baths 2
HOA Y/N N
Abv Grd Liv Area 1,512
Originating Board BRIGHT
Year Built 1989
Annual Tax Amount $1,970
Tax Year 2019
Property Description
Delightful one-level brick home in scenic subdivision on east side of town. City water and sewer, underground utilities, and nice views of the Blue Ridge Mountains to the east. Entry foyer, large living room, two fireplaces, and over-sized family room at rear, which opens onto an east-facing wood deck. Back yard is securely fenced for children or pets. Attached 2-car garage w single overhead door, features separate workshop, or tool room, and conveys w numerous free-standing shelving units. Basketball hoop installed out front can stay, or go. Corner lot has driveway off both the main street and the side street.
Location
State VA
County Page
Zoning R-1
Direction South
Rooms
Other Rooms Living Room, Bedroom 2, Bedroom 3, Kitchen, Family Room, Foyer, Bedroom 1, Laundry, Bathroom 1, Bathroom 2
Main Level Bedrooms 3
Interior
Interior Features Wood Floors, Wood Stove
Hot Water Electric
Heating Baseboard - Electric, Heat Pump - Electric BackUp
Cooling Central A/C
Fireplaces Number 2
Fireplaces Type Brick, Gas/Propane, Screen
Equipment Range Hood, Refrigerator, Oven/Range - Electric, Microwave
Furnishings No
Fireplace Y
Window Features Bay/Bow,Double Hung,Insulated,Screens
Appliance Range Hood, Refrigerator, Oven/Range - Electric, Microwave
Heat Source Electric
Laundry Main Floor
Exterior
Garage Additional Storage Area, Garage - Front Entry, Garage Door Opener, Inside Access
Garage Spaces 2.0
Fence Chain Link, Partially, Rear
Utilities Available Under Ground
Waterfront N
Water Access N
View Mountain
Street Surface Black Top
Accessibility 36\"+ wide Halls, >84\" Garage Door, Entry Slope <1', Ramp - Main Level
Road Frontage Public
Parking Type Attached Garage
Attached Garage 2
Total Parking Spaces 2
Garage Y
Building
Lot Description Corner, Landscaping, Rear Yard
Story 1
Foundation Crawl Space
Sewer Public Sewer
Water Public
Architectural Style Ranch/Rambler
Level or Stories 1
Additional Building Above Grade, Below Grade
New Construction N
Schools
School District Page County Public Schools
Others
Senior Community No
Tax ID 42A612-1-9
Ownership Fee Simple
SqFt Source Assessor
Security Features Motion Detectors
Horse Property N
Special Listing Condition Standard
Read Less Info
Want to know what your home might be worth? Contact us for a FREE valuation!

Our team is ready to help you sell your home for the highest possible price ASAP

Bought with William C Dudley IV • Bill Dudley & Associates Real Estate, Inc

"My job is to find and attract mastery-based agents to the office, protect the culture, and make sure everyone is happy! "
GET MORE INFORMATION






