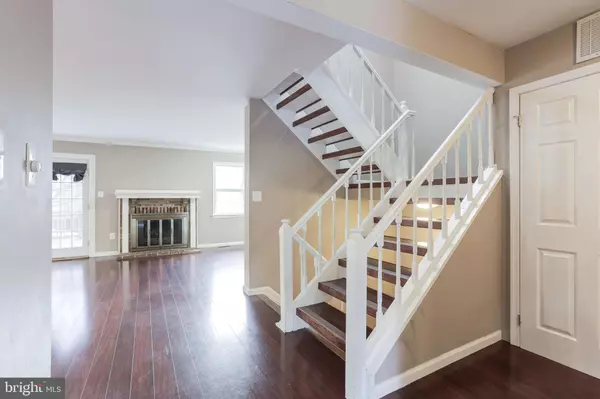$460,000
$450,000
2.2%For more information regarding the value of a property, please contact us for a free consultation.
3 Beds
4 Baths
1,780 SqFt
SOLD DATE : 08/04/2020
Key Details
Sold Price $460,000
Property Type Townhouse
Sub Type Interior Row/Townhouse
Listing Status Sold
Purchase Type For Sale
Square Footage 1,780 sqft
Price per Sqft $258
Subdivision Burke Centre
MLS Listing ID VAFX1134816
Sold Date 08/04/20
Style Traditional,Colonial
Bedrooms 3
Full Baths 3
Half Baths 1
HOA Fees $94/qua
HOA Y/N Y
Abv Grd Liv Area 1,326
Originating Board BRIGHT
Year Built 1981
Annual Tax Amount $4,870
Tax Year 2020
Lot Size 1,540 Sqft
Acres 0.04
Property Description
*** UPDATE *** $15k price adjustment. New carpets just installed, new paint throughout! Great opportunity to own in Burke. The location of this home - at the intersection of Burke Lake Road and Pond Spice Lane - is perfect for those looking for proximity to schools (Terra Centre and Robinson Secondary), commuter options (Burke VRE is 1.3 miles away, bus stop right outside the front door and home minutes off Fairfax County Parkway) shopping (Walmart, Giant, Cafe Rio, Dunkin' and Starbucks are right across the street) and so much more (amazing trail systems, Burke Lake Park, Lake Barton Park, among others). This 3 bedroom 3.5 bath townhome has a walkout basement, spacious room sizes and fairly open floor plan on main living floor. Whirlpool, stainless appliances. Deck overlooks fenced in, well maintained back yard. Brand new roof has been approved and will be installed. Repairs to window trim on back of home will be completed by seller. Schedule time immediately to see this property.
Location
State VA
County Fairfax
Zoning 372
Rooms
Basement Fully Finished, Outside Entrance, Walkout Level
Interior
Heating Heat Pump(s)
Cooling Dehumidifier, Ceiling Fan(s), Central A/C
Fireplaces Number 1
Fireplaces Type Fireplace - Glass Doors, Wood
Equipment Dishwasher, Disposal, Exhaust Fan, Microwave, Oven/Range - Electric, Refrigerator, Stainless Steel Appliances, Washer/Dryer Hookups Only
Furnishings No
Fireplace Y
Appliance Dishwasher, Disposal, Exhaust Fan, Microwave, Oven/Range - Electric, Refrigerator, Stainless Steel Appliances, Washer/Dryer Hookups Only
Heat Source Electric
Laundry Basement
Exterior
Garage Spaces 2.0
Parking On Site 2
Waterfront N
Water Access N
Accessibility None
Parking Type Parking Lot
Total Parking Spaces 2
Garage N
Building
Story 3
Sewer Public Sewer
Water Public
Architectural Style Traditional, Colonial
Level or Stories 3
Additional Building Above Grade, Below Grade
New Construction N
Schools
Elementary Schools Terra Centre
Middle Schools Robinson Secondary School
High Schools Robinson Secondary School
School District Fairfax County Public Schools
Others
Senior Community No
Tax ID 0774 10 0056A
Ownership Fee Simple
SqFt Source Assessor
Acceptable Financing Cash, Conventional, FHA, VA, VHDA
Horse Property N
Listing Terms Cash, Conventional, FHA, VA, VHDA
Financing Cash,Conventional,FHA,VA,VHDA
Special Listing Condition Standard
Read Less Info
Want to know what your home might be worth? Contact us for a FREE valuation!

Our team is ready to help you sell your home for the highest possible price ASAP

Bought with Kristin M Francis • KW Metro Center

"My job is to find and attract mastery-based agents to the office, protect the culture, and make sure everyone is happy! "
GET MORE INFORMATION






