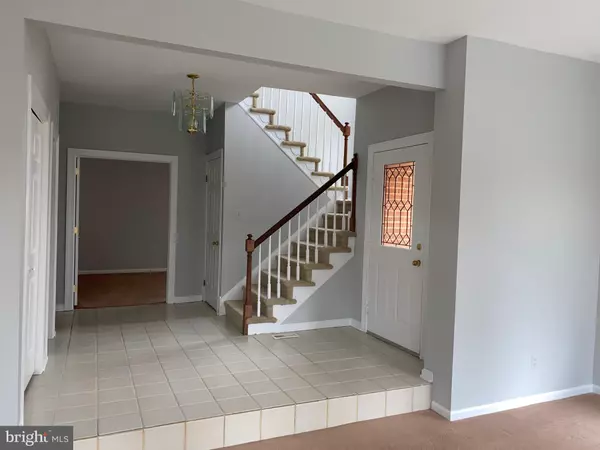$400,000
$454,900
12.1%For more information regarding the value of a property, please contact us for a free consultation.
3 Beds
4 Baths
3,160 SqFt
SOLD DATE : 05/27/2020
Key Details
Sold Price $400,000
Property Type Condo
Sub Type Condo/Co-op
Listing Status Sold
Purchase Type For Sale
Square Footage 3,160 sqft
Price per Sqft $126
Subdivision Springton Mews
MLS Listing ID PADE508132
Sold Date 05/27/20
Style Carriage House
Bedrooms 3
Full Baths 2
Half Baths 2
Condo Fees $943/qua
HOA Y/N N
Abv Grd Liv Area 3,160
Originating Board BRIGHT
Year Built 1987
Annual Tax Amount $7,130
Tax Year 2020
Lot Dimensions 0.00 x 0.00
Property Description
Rare opportunity to own in the Springton Mews Community. Over 3,500 SF of living space on three floors. You enter into a welcoming foyer with powder room, to your left is the sunk-in living room and to the right is a comfortable den. The generous size dining room and eat in kitchen w/ pantry finish off the first floor. There is outside entrance off of the breakfast room to a small gated yard is ideal for pets. The entrance to the two car garage is also off of the kitchen. The Upper level of the home has Three large bedrooms. The master features a large dressing area, closets and master bath. The laundry room is located in this level and a hall bath for the additional bedrooms. There is a sitting area on the upper landing. The lower level has a full bath, storage room, media room or bonus guest area and a family room with room for a pool table and more! There is a deck off of the living room that overlooks the mature landscaping. ****This is property is part of an Estate and there is a limited Sellers Disclosure only****
Location
State PA
County Delaware
Area Marple Twp (10425)
Zoning RES
Rooms
Other Rooms Media Room
Basement Full
Interior
Heating Heat Pump(s)
Cooling Central A/C
Fireplaces Number 1
Furnishings No
Heat Source Electric
Laundry Upper Floor
Exterior
Garage Garage - Front Entry
Garage Spaces 2.0
Amenities Available None
Waterfront N
Water Access N
Accessibility None
Parking Type Attached Garage, Driveway
Attached Garage 2
Total Parking Spaces 2
Garage Y
Building
Story 3+
Sewer Public Sewer
Water Public
Architectural Style Carriage House
Level or Stories 3+
Additional Building Above Grade, Below Grade
New Construction N
Schools
Middle Schools Paxon Hollow
High Schools Marple Newtown
School District Marple Newtown
Others
HOA Fee Include All Ground Fee,Common Area Maintenance,Insurance,Lawn Care Front,Lawn Care Rear,Lawn Care Side,Lawn Maintenance
Senior Community No
Tax ID 25-00-04313-36
Ownership Condominium
Acceptable Financing Cash, Conventional
Listing Terms Cash, Conventional
Financing Cash,Conventional
Special Listing Condition Standard
Read Less Info
Want to know what your home might be worth? Contact us for a FREE valuation!

Our team is ready to help you sell your home for the highest possible price ASAP

Bought with Philip M Voutsakis • Athenian Razak LLC

"My job is to find and attract mastery-based agents to the office, protect the culture, and make sure everyone is happy! "
GET MORE INFORMATION






