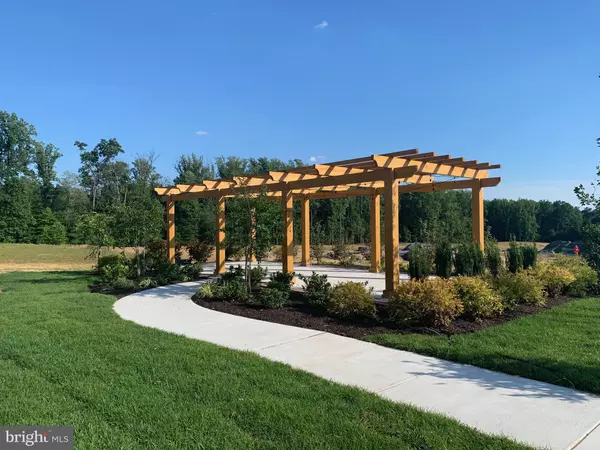$649,607
$649,801
For more information regarding the value of a property, please contact us for a free consultation.
4 Beds
5 Baths
3,890 SqFt
SOLD DATE : 01/17/2020
Key Details
Sold Price $649,607
Property Type Single Family Home
Sub Type Detached
Listing Status Sold
Purchase Type For Sale
Square Footage 3,890 sqft
Price per Sqft $166
Subdivision Red Run Reserve
MLS Listing ID MDBC292908
Sold Date 01/17/20
Style Craftsman
Bedrooms 4
Full Baths 4
Half Baths 1
HOA Fees $35/mo
HOA Y/N Y
Abv Grd Liv Area 2,843
Originating Board BRIGHT
Year Built 2019
Lot Size 7,000 Sqft
Acres 0.16
Property Description
The main floor of the Coronado floor plan provides spaces for working and entertaining. Just off the entry are a study and a powder room. At the back of the home, enjoy an open great room, dining room and kitchen, complete with center island and walk-in pantry off the mudroom. Three bedrooms, a generous loft, a laundry and two baths are located upstairs. Add up to two additional bedrooms, a finished basement and a sunroom!
Location
State MD
County Baltimore
Zoning R
Rooms
Basement Full, Sump Pump, Fully Finished, Improved, Walkout Stairs
Interior
Interior Features Attic, Family Room Off Kitchen, Formal/Separate Dining Room, Kitchen - Island, Primary Bath(s), Pantry, Recessed Lighting, Stall Shower, Upgraded Countertops, Wood Floors, Walk-in Closet(s)
Hot Water Tankless, Natural Gas
Cooling Central A/C, Programmable Thermostat, Zoned
Equipment Dishwasher, Icemaker, Oven - Self Cleaning, Oven/Range - Gas, Refrigerator, Stainless Steel Appliances, Built-In Microwave, Cooktop, Oven - Double, Oven - Wall, Range Hood
Appliance Dishwasher, Icemaker, Oven - Self Cleaning, Oven/Range - Gas, Refrigerator, Stainless Steel Appliances, Built-In Microwave, Cooktop, Oven - Double, Oven - Wall, Range Hood
Heat Source Natural Gas
Laundry Upper Floor
Exterior
Exterior Feature Patio(s)
Parking Features Garage - Front Entry, Garage Door Opener
Garage Spaces 2.0
Amenities Available Common Grounds, Tot Lots/Playground
Water Access N
Accessibility None
Porch Patio(s)
Attached Garage 2
Total Parking Spaces 2
Garage Y
Building
Lot Description Backs to Trees, Level
Story 3+
Sewer Public Sewer
Water Public
Architectural Style Craftsman
Level or Stories 3+
Additional Building Above Grade, Below Grade
New Construction Y
Schools
Elementary Schools Cedarmere
Middle Schools Franklin
High Schools Owings Mills
School District Baltimore County Public Schools
Others
HOA Fee Include Common Area Maintenance,Management,Recreation Facility
Senior Community No
Ownership Fee Simple
SqFt Source Estimated
Security Features Carbon Monoxide Detector(s),Smoke Detector
Special Listing Condition Standard
Read Less Info
Want to know what your home might be worth? Contact us for a FREE valuation!

Our team is ready to help you sell your home for the highest possible price ASAP

Bought with Brenda P Brown • NextHome Leaders

"My job is to find and attract mastery-based agents to the office, protect the culture, and make sure everyone is happy! "
GET MORE INFORMATION



