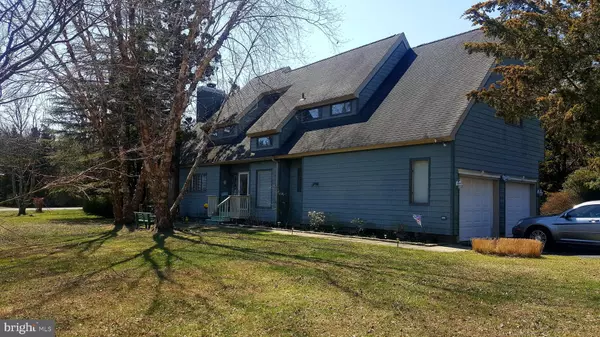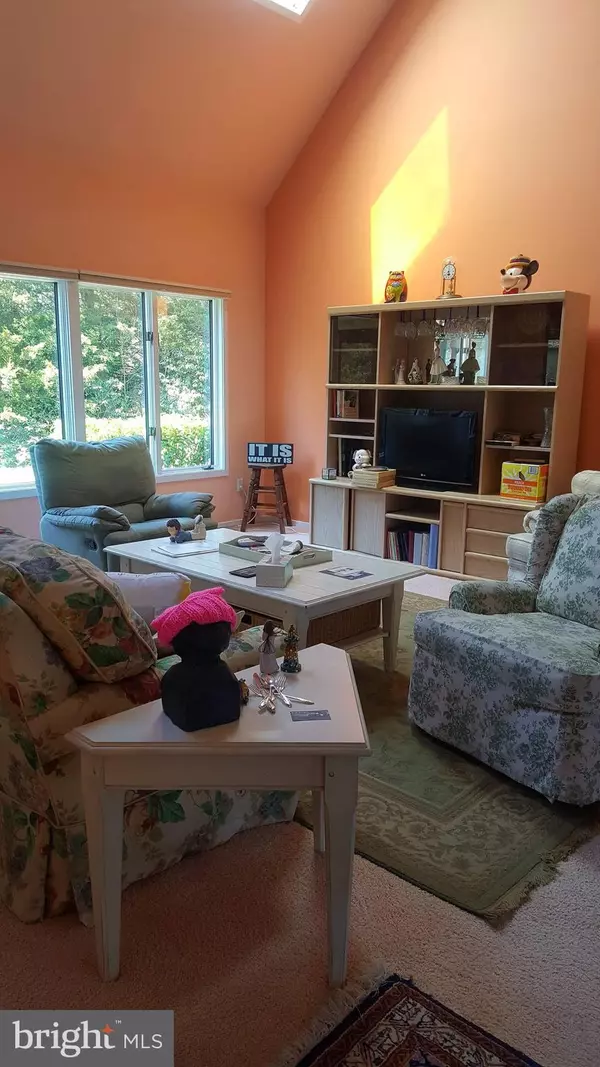$260,291
$260,000
0.1%For more information regarding the value of a property, please contact us for a free consultation.
3 Beds
3 Baths
2,089 SqFt
SOLD DATE : 01/03/2020
Key Details
Sold Price $260,291
Property Type Single Family Home
Sub Type Detached
Listing Status Sold
Purchase Type For Sale
Square Footage 2,089 sqft
Price per Sqft $124
Subdivision Cape May Court House
MLS Listing ID NJCM102884
Sold Date 01/03/20
Style Contemporary,Colonial
Bedrooms 3
Full Baths 2
Half Baths 1
HOA Y/N N
Abv Grd Liv Area 2,089
Originating Board BRIGHT
Year Built 1981
Annual Tax Amount $6,839
Tax Year 2019
Lot Size 1.610 Acres
Acres 1.61
Lot Dimensions 0.00 x 0.00
Property Description
Welcome home to this coastal charmer just minutes to Avalon & Stone Harbor beaches! Spacious 3 bedroom 2.5 bath contemporary has been meticulously maintained and is waiting for your finishing touches! Hardwood floors in kitchen and dining room, stunning living room with vaulted ceiling and skylights, and bonus family room with wood burning fireplace make this a very comfortable home! Oversized master suite with sitting area, double walk-in closets and master bath. Sliding door onto the back deck leads to a tranquil backyard for entertaining and relaxation! Great patio space off the sun room to host your party! Attached 2 car garage with plenty of space for storage and workbench. Take advantage of this desirable neighborhood and its convenient location. Turn the key to this charming home!
Location
State NJ
County Cape May
Area Middle Twp (20506)
Zoning SR
Interior
Interior Features Attic, Carpet, Ceiling Fan(s), Dining Area, Family Room Off Kitchen, Formal/Separate Dining Room, Kitchen - Eat-In, Primary Bath(s), Recessed Lighting, Skylight(s), Walk-in Closet(s), Water Treat System, Wood Floors
Heating Forced Air, Zoned
Cooling Central A/C
Flooring Wood, Tile/Brick, Hardwood, Carpet
Fireplaces Number 1
Fireplaces Type Wood
Fireplace Y
Heat Source Natural Gas
Laundry Main Floor
Exterior
Exterior Feature Patio(s), Porch(es), Screened, Deck(s)
Garage Garage - Side Entry, Garage Door Opener, Inside Access
Garage Spaces 2.0
Waterfront N
Water Access N
View Golf Course
Roof Type Shingle
Accessibility None
Porch Patio(s), Porch(es), Screened, Deck(s)
Parking Type Attached Garage, Driveway, Off Street
Attached Garage 2
Total Parking Spaces 2
Garage Y
Building
Lot Description Corner, Front Yard, Level, Rear Yard, SideYard(s)
Story 2
Foundation Crawl Space
Sewer Septic Exists
Water Well
Architectural Style Contemporary, Colonial
Level or Stories 2
Additional Building Above Grade, Below Grade
New Construction N
Schools
School District Middle Township Public Schools
Others
Senior Community No
Tax ID 06-00012 01-00112
Ownership Fee Simple
SqFt Source Assessor
Acceptable Financing Conventional, Cash, FHA
Listing Terms Conventional, Cash, FHA
Financing Conventional,Cash,FHA
Special Listing Condition Short Sale
Read Less Info
Want to know what your home might be worth? Contact us for a FREE valuation!

Our team is ready to help you sell your home for the highest possible price ASAP

Bought with Starr Taylor • Long & Foster Real Estate, Inc.

"My job is to find and attract mastery-based agents to the office, protect the culture, and make sure everyone is happy! "
GET MORE INFORMATION






