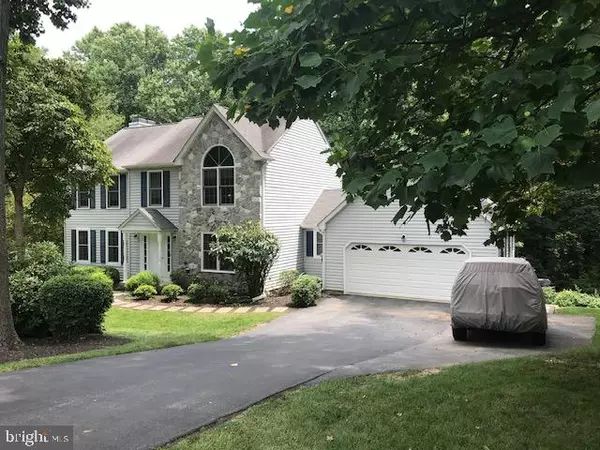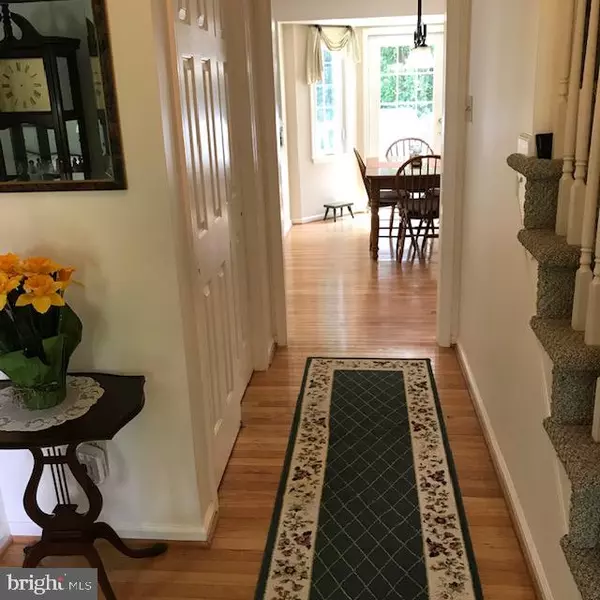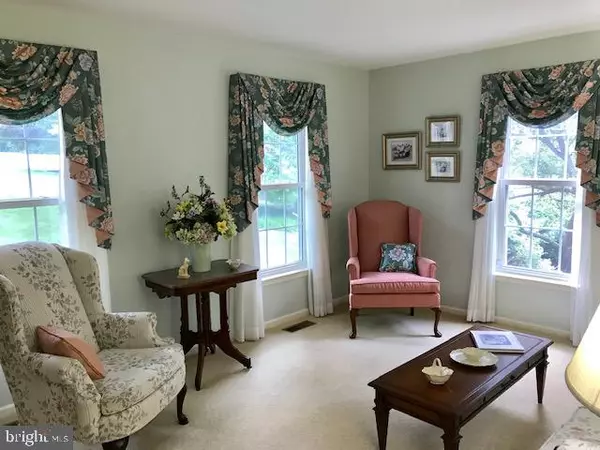$465,000
$479,900
3.1%For more information regarding the value of a property, please contact us for a free consultation.
4 Beds
3 Baths
2,236 SqFt
SOLD DATE : 12/06/2019
Key Details
Sold Price $465,000
Property Type Single Family Home
Sub Type Detached
Listing Status Sold
Purchase Type For Sale
Square Footage 2,236 sqft
Price per Sqft $207
Subdivision None Available
MLS Listing ID PACT483886
Sold Date 12/06/19
Style Colonial
Bedrooms 4
Full Baths 2
Half Baths 1
HOA Y/N N
Abv Grd Liv Area 2,236
Originating Board BRIGHT
Year Built 1994
Annual Tax Amount $5,783
Tax Year 2019
Lot Size 1.389 Acres
Acres 1.39
Property Description
This is a rare opportunity to own in a very desirable neighborhood in beautiful East Bradford; West Chester Area Schools. This wonderful home has been lovingly maintained by the original owners. It sits on 1.39 wooded acres and backs up to hundreds of acres of Paradise Farm Camp. The eat-in Kitchen has been updated with stainless steel appliances, awesome quartz countertops and is open to the Family Room with a natural gas Fireplace. The very large Dining Room can host any holiday. This house has an excellent flow to it. Step out to the peaceful rear deck and you might be lucky enough to see a fawn and its mother. The Master Bedroom boasts a vaulted ceiling, a beautiful palladium window, ceiling fan and walk-in closet. The Master Bath has been totally and beautifully renewed in 2018, has a vaulted ceiling, a skylight, and an over-sized shower with clear glass sliders. The oversized two car, attached garage with opener has a convenient side entrance door as well as the main Garage door with keyless entry. The driveway has loads of space for several cars. The unfinished basement has a walk-out with French doors. Some of the numerous updates/upgrades include: an alarm system, gas hot water heater-2019, Heating & AC system replaced in 2010 and is serviced twice a year, water treatment system (softener)-2016, new well pump-2017, composite deck-2012. In a country, private setting, yet in a wonderful neighborhood. Minutes to the train, major highways, shopping, restaurants and the county seat. This gem has everything you are looking for. HOME WARRANTY! **Sellers prefer a November settlement to coincide with new construction. **Septic passed inspection. Report available online.
Location
State PA
County Chester
Area East Bradford Twp (10351)
Zoning R1
Rooms
Other Rooms Living Room, Dining Room, Primary Bedroom, Bedroom 2, Bedroom 3, Bedroom 4, Kitchen, Family Room, Basement, Foyer, Laundry, Bathroom 2, Primary Bathroom, Half Bath
Basement Full
Interior
Interior Features Attic, Built-Ins, Carpet, Ceiling Fan(s), Chair Railings, Crown Moldings, Family Room Off Kitchen, Formal/Separate Dining Room, Kitchen - Eat-In, Pantry, Skylight(s), Stall Shower, Tub Shower, Upgraded Countertops, Walk-in Closet(s), Water Treat System, Window Treatments, Wood Floors
Hot Water Natural Gas
Heating Forced Air
Cooling Central A/C
Flooring Carpet, Hardwood, Ceramic Tile
Fireplaces Number 1
Fireplaces Type Mantel(s)
Equipment Built-In Microwave, Built-In Range, Dishwasher, Dryer - Electric, Extra Refrigerator/Freezer, Microwave, Oven/Range - Gas, Refrigerator, Stainless Steel Appliances, Washer, Water Conditioner - Owned, Water Heater
Fireplace Y
Appliance Built-In Microwave, Built-In Range, Dishwasher, Dryer - Electric, Extra Refrigerator/Freezer, Microwave, Oven/Range - Gas, Refrigerator, Stainless Steel Appliances, Washer, Water Conditioner - Owned, Water Heater
Heat Source Natural Gas
Laundry Main Floor, Has Laundry
Exterior
Exterior Feature Deck(s)
Garage Garage Door Opener, Inside Access
Garage Spaces 8.0
Utilities Available Cable TV Available, Electric Available, Natural Gas Available
Waterfront N
Water Access N
View Trees/Woods
Roof Type Shingle
Accessibility None
Porch Deck(s)
Parking Type Attached Garage, Driveway
Attached Garage 2
Total Parking Spaces 8
Garage Y
Building
Lot Description Backs to Trees, Backs - Parkland
Story 2
Foundation Concrete Perimeter
Sewer On Site Septic
Water Well
Architectural Style Colonial
Level or Stories 2
Additional Building Above Grade, Below Grade
New Construction N
Schools
Elementary Schools East Bradford
Middle Schools Pierce
High Schools B. Reed Henderson
School District West Chester Area
Others
Pets Allowed Y
Senior Community No
Tax ID 51-02 -0022.1300
Ownership Fee Simple
SqFt Source Assessor
Security Features Electric Alarm
Acceptable Financing Cash, Conventional, FHA
Horse Property N
Listing Terms Cash, Conventional, FHA
Financing Cash,Conventional,FHA
Special Listing Condition Standard
Pets Description No Pet Restrictions
Read Less Info
Want to know what your home might be worth? Contact us for a FREE valuation!

Our team is ready to help you sell your home for the highest possible price ASAP

Bought with Megan Schmitt Cleaver • Cobblestone Realty Ltd

"My job is to find and attract mastery-based agents to the office, protect the culture, and make sure everyone is happy! "
GET MORE INFORMATION






