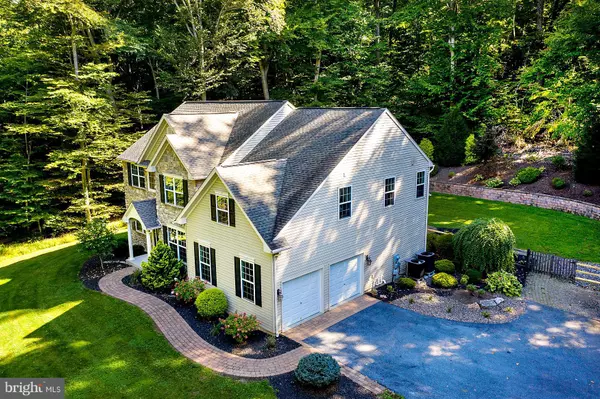$487,500
$499,000
2.3%For more information regarding the value of a property, please contact us for a free consultation.
4 Beds
5 Baths
3,693 SqFt
SOLD DATE : 12/19/2019
Key Details
Sold Price $487,500
Property Type Single Family Home
Sub Type Detached
Listing Status Sold
Purchase Type For Sale
Square Footage 3,693 sqft
Price per Sqft $132
Subdivision Manatawny Bend
MLS Listing ID PABK348334
Sold Date 12/19/19
Style Colonial
Bedrooms 4
Full Baths 4
Half Baths 1
HOA Fees $25/ann
HOA Y/N Y
Abv Grd Liv Area 3,693
Originating Board BRIGHT
Year Built 2008
Annual Tax Amount $11,304
Tax Year 2019
Lot Size 7.340 Acres
Acres 7.34
Lot Dimensions 0.00 x 0.00
Property Description
Welcome to this exceptionally well designed home built by Greth Custom Homes located in the heart of the countryside of beautiful Berks County. Sitting serenely at the top of the hill on a private Cul-de-Sac with over 7.5 acres of lush landscaping surrounded by trees and forest. This is the perfect setting to take advantage of the expansive grounds in the front and back of the home offering a welcoming, homely feel for hanging out with family and friends and entertaining. As you enter the two story grand foyer with cathedral ceilings and dual entry staircase with custom wood railings you feel a sense of openness and luxury. The open floor plan leads you into the large family room with a two story decorative window design that adds lots of light, recessed lighting, built in wine bar and gas fireplace with a beautifully designed mantel. The family room leads into the gourmet kitchen with upgraded appliances and countertops with bar seating and a breakfast area overlooking the back of the house with patio, lush landscaping and fenced in backyard. There is a large pantry leading into the laundry room and side two car garage entrance. The home has may features and upgrades such as over 9 ft ceilings, a formal separate dining room with chair rail and recessed tray ceiling with crown moldings. Other features include a den that can be used as an office or work out room. The second floor includes the Master bedroom and three additional bedrooms with 3 full bathrooms including a Jack and Jill. The Master Bedroom is secluded by being on the opposite side of the second floor offering privacy. Included is a large walk in closet with a second closet and serene separate sitting area. The Master bath has a corner sunken tub with separate stall shower and custom wood cabinets. The walk-out basement has a Full Bath. Come see all of the extensive features and benefits of this unique house that can become your home to enjoy and love for years to come. Call for details.
Location
State PA
County Berks
Area Earl Twp (10242)
Zoning RESIDENTIAL
Rooms
Other Rooms Living Room, Dining Room, Primary Bedroom, Bedroom 2, Bedroom 3, Kitchen, Family Room, Den, Basement, Breakfast Room, Bedroom 1, Laundry, Primary Bathroom
Basement Full, Partially Finished
Interior
Interior Features Air Filter System, Attic, Bar, Breakfast Area, Built-Ins, Carpet, Ceiling Fan(s), Chair Railings, Combination Kitchen/Dining, Combination Kitchen/Living, Crown Moldings, Dining Area, Double/Dual Staircase, Family Room Off Kitchen, Floor Plan - Open, Formal/Separate Dining Room, Kitchen - Eat-In, Kitchen - Gourmet, Primary Bath(s), Pantry, Recessed Lighting, Skylight(s), Stall Shower, Tub Shower, Upgraded Countertops, Wainscotting, Walk-in Closet(s), Wet/Dry Bar, WhirlPool/HotTub, Window Treatments, Wine Storage, Wood Floors
Hot Water Propane
Heating Forced Air
Cooling Central A/C
Flooring Hardwood, Carpet, Tile/Brick
Fireplaces Number 1
Fireplaces Type Gas/Propane, Mantel(s)
Equipment Built-In Microwave, Dishwasher, Disposal, Dryer - Front Loading, ENERGY STAR Clothes Washer, ENERGY STAR Dishwasher, ENERGY STAR Refrigerator, ENERGY STAR Freezer, Exhaust Fan, Freezer, Icemaker, Microwave, Oven - Self Cleaning, Oven - Single, Oven/Range - Electric, Refrigerator, Stove, Washer - Front Loading
Fireplace Y
Window Features Sliding,Atrium,Screens
Appliance Built-In Microwave, Dishwasher, Disposal, Dryer - Front Loading, ENERGY STAR Clothes Washer, ENERGY STAR Dishwasher, ENERGY STAR Refrigerator, ENERGY STAR Freezer, Exhaust Fan, Freezer, Icemaker, Microwave, Oven - Self Cleaning, Oven - Single, Oven/Range - Electric, Refrigerator, Stove, Washer - Front Loading
Heat Source Propane - Owned
Laundry Main Floor
Exterior
Exterior Feature Patio(s)
Garage Additional Storage Area, Garage - Side Entry, Garage Door Opener, Inside Access
Garage Spaces 7.0
Fence Rear
Waterfront N
Water Access N
View Scenic Vista, Trees/Woods
Roof Type Architectural Shingle
Accessibility None
Porch Patio(s)
Parking Type Attached Garage, Detached Garage, Driveway
Attached Garage 2
Total Parking Spaces 7
Garage Y
Building
Lot Description Backs to Trees, Cul-de-sac, Landscaping, Partly Wooded, Rear Yard, Secluded, Trees/Wooded
Story 2
Sewer Public Sewer
Water Well
Architectural Style Colonial
Level or Stories 2
Additional Building Above Grade
Structure Type 9'+ Ceilings,Cathedral Ceilings,Tray Ceilings
New Construction N
Schools
School District Boyertown Area
Others
Pets Allowed Y
HOA Fee Include Common Area Maintenance,Snow Removal
Senior Community No
Tax ID 42-5367-17-21-0565
Ownership Fee Simple
SqFt Source Assessor
Security Features Carbon Monoxide Detector(s),Fire Detection System,Main Entrance Lock
Acceptable Financing Cash, Conventional, FHA
Listing Terms Cash, Conventional, FHA
Financing Cash,Conventional,FHA
Special Listing Condition Standard
Pets Description No Pet Restrictions
Read Less Info
Want to know what your home might be worth? Contact us for a FREE valuation!

Our team is ready to help you sell your home for the highest possible price ASAP

Bought with Robert Raynor • BHHS Fox & Roach-Collegeville

"My job is to find and attract mastery-based agents to the office, protect the culture, and make sure everyone is happy! "
GET MORE INFORMATION






