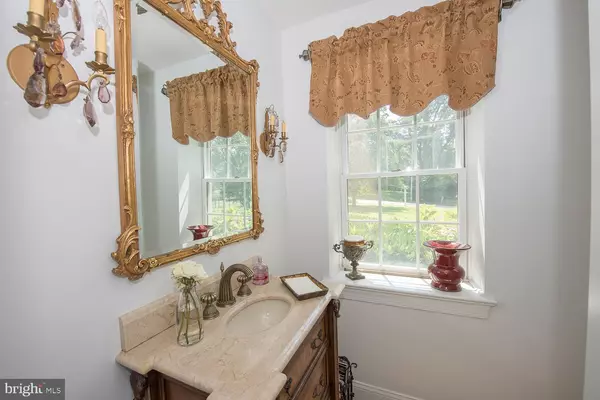$1,255,000
$1,320,000
4.9%For more information regarding the value of a property, please contact us for a free consultation.
5 Beds
5 Baths
6,354 SqFt
SOLD DATE : 12/16/2019
Key Details
Sold Price $1,255,000
Property Type Single Family Home
Sub Type Detached
Listing Status Sold
Purchase Type For Sale
Square Footage 6,354 sqft
Price per Sqft $197
Subdivision None Available
MLS Listing ID PAMC617244
Sold Date 12/16/19
Style Colonial
Bedrooms 5
Full Baths 4
Half Baths 1
HOA Y/N N
Abv Grd Liv Area 5,288
Originating Board BRIGHT
Year Built 1963
Annual Tax Amount $23,354
Tax Year 2020
Lot Size 1.046 Acres
Acres 1.05
Lot Dimensions 150.00 x 0.00
Property Description
This Main Line home is situated in a private cul-de-sac on the north side of Villanova! This expanded 5300+ SF home has everything you need under one roof! Adjacent from the center hall foyer are the formal living room with large fireplace and 4 large windows bringing natural light and formal dining room with 2nd fireplace for holiday dinners and special occasions with a wet bar for perfect entertaining. Living room offers French doors that open to a den or office space overlooking the manicured grounds and in ground pool. Gourmet kitchen with top of the line stainless steel appliances, custom back splash and access to spacious deck. Great room with cathedral ceiling surrounded by floor to ceiling windows and 3rd fireplace complete the main rooms on this level. Main level laundry, powder room, big mudroom and entry to 3 car garage 2nd level offers extensive Master suite featuring with his/her walk in closets, his/her vanities, whirlpool tub and custom shower. 4 additional family sized bedrooms and 2 full baths on this level with access to steps up to full attic area. Walk out Lower level offers tremendous space beautiful stone fireplace center of attention for 2nd family room or recreation area, 2nd laundry, full bath, home gym/bonus room that can be utilized as the 6 bedroom for an in law or au pair suite. Easy access to lower patio and exterior backyard to enjoy over an acre of privacy and pool fun! Award Winning Lower Merion Schools and minutes to Bryn Mawr train station, 76, 476, Main Line shopping and restaurants. Short drive to Center City Phila, 30th St. Station and PHL Airport.
Location
State PA
County Montgomery
Area Lower Merion Twp (10640)
Zoning RA
Rooms
Basement Daylight, Full, Outside Entrance, Fully Finished, Heated, Walkout Level, Windows
Interior
Interior Features Family Room Off Kitchen, Kitchen - Gourmet, Primary Bath(s), Walk-in Closet(s), WhirlPool/HotTub
Hot Water Natural Gas
Heating Forced Air
Cooling Central A/C
Flooring Ceramic Tile, Wood
Fireplaces Number 4
Fireplace Y
Heat Source Natural Gas
Exterior
Garage Garage - Side Entry
Garage Spaces 3.0
Pool In Ground
Waterfront N
Water Access N
Roof Type Asphalt
Accessibility None
Parking Type Attached Garage, Driveway
Attached Garage 3
Total Parking Spaces 3
Garage Y
Building
Story 2
Sewer Public Sewer
Water Public
Architectural Style Colonial
Level or Stories 2
Additional Building Above Grade, Below Grade
Structure Type 2 Story Ceilings,Tray Ceilings
New Construction N
Schools
Elementary Schools Gladwyne
Middle Schools Welsh Valley
High Schools Harriton Senior
School District Lower Merion
Others
Senior Community No
Tax ID 40-00-29468-003
Ownership Fee Simple
SqFt Source Assessor
Special Listing Condition Standard
Read Less Info
Want to know what your home might be worth? Contact us for a FREE valuation!

Our team is ready to help you sell your home for the highest possible price ASAP

Bought with Carol L Ogelsby • Kurfiss Sotheby's International Realty

"My job is to find and attract mastery-based agents to the office, protect the culture, and make sure everyone is happy! "
GET MORE INFORMATION






