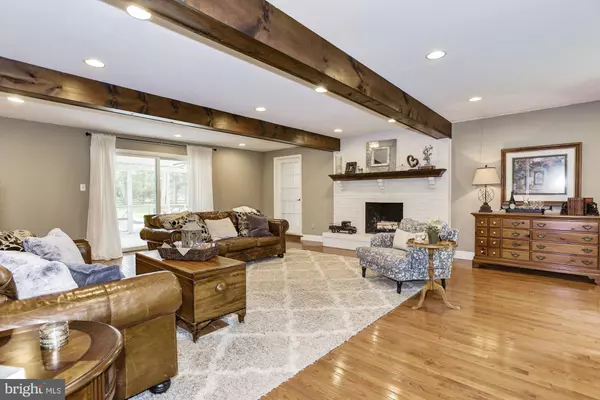$500,000
$500,000
For more information regarding the value of a property, please contact us for a free consultation.
5 Beds
5 Baths
3,241 SqFt
SOLD DATE : 12/13/2019
Key Details
Sold Price $500,000
Property Type Single Family Home
Sub Type Detached
Listing Status Sold
Purchase Type For Sale
Square Footage 3,241 sqft
Price per Sqft $154
Subdivision Forest Glen Lakes
MLS Listing ID NJBL356718
Sold Date 12/13/19
Style Colonial
Bedrooms 5
Full Baths 3
Half Baths 2
HOA Fees $19/ann
HOA Y/N Y
Abv Grd Liv Area 3,241
Originating Board BRIGHT
Year Built 1986
Annual Tax Amount $11,733
Tax Year 2019
Lot Size 3.652 Acres
Acres 3.65
Lot Dimensions 0.00 x 0.00
Property Description
Stop right there!! I promise you will not want to miss this fabulous four bedroom colonial with ADDITIONAL first floor in-law suite (or possible new master bedroom suite). Situated on 3.65 acres, this home in desirable Forest Glen Lakes boasts a spacious floor plan and large windows in every room, allowing for beautiful, natural light throughout. The first floor of this marvelous home features a sprawling updated kitchen with adjacent dining room, mud room, family room, and breakfast room. You'll find sliding glass doors off of the family room and breakfast room that lead into a screened-in porch that overlooks an incredible, serene backyard, bursting with upgrades including a custom built outdoor pizza oven and a gorgeous inground saltwater pool (only one year old). The first floor in-law suite is perfectly suited and includes a kitchen area, spacious full bathroom, walk-in closet with laundry area, gas fireplace, and a sliding glass door to the rear deck. Upstairs you'll find the master bedroom suite and three other spacious bedrooms. The full basement offers a large finished area, complete with wood burning fireplace, half bathroom, recessed lighting, and luxury vinyl flooring. The basement also offers a sizeable storage area and utility room. This lake community offers two unique lakes - a swimming lake and a stocked fishing lake - and both are just a short walk from the property. AND, the previous owner had two horses.....you never know the possibilities that await you in this newly listed, remarkable home.
Location
State NJ
County Burlington
Area Tabernacle Twp (20335)
Zoning RESIDENTIAL
Rooms
Other Rooms Dining Room, Bedroom 2, Bedroom 3, Bedroom 4, Kitchen, Family Room, Breakfast Room, Bedroom 1, In-Law/auPair/Suite, Mud Room, Other, Storage Room, Bonus Room, Screened Porch
Basement Full, Partially Finished
Main Level Bedrooms 1
Interior
Interior Features Attic, Attic/House Fan, Breakfast Area, Ceiling Fan(s), Crown Moldings, Entry Level Bedroom, Exposed Beams, Floor Plan - Traditional, Formal/Separate Dining Room, Kitchenette, Primary Bath(s), Recessed Lighting, Sprinkler System, Upgraded Countertops, Wainscotting, Walk-in Closet(s), Water Treat System, Wine Storage, Wood Floors
Hot Water Natural Gas
Heating Forced Air
Cooling Central A/C
Flooring Hardwood, Ceramic Tile, Vinyl
Fireplaces Number 3
Fireplaces Type Brick, Gas/Propane, Wood
Equipment Built-In Microwave, Dishwasher, Dryer, Oven/Range - Gas, Refrigerator, Stainless Steel Appliances, Washer, Water Conditioner - Owned, Water Heater
Furnishings No
Fireplace Y
Window Features Bay/Bow
Appliance Built-In Microwave, Dishwasher, Dryer, Oven/Range - Gas, Refrigerator, Stainless Steel Appliances, Washer, Water Conditioner - Owned, Water Heater
Heat Source Natural Gas
Laundry Main Floor, Upper Floor, Lower Floor
Exterior
Exterior Feature Deck(s)
Garage Garage - Side Entry, Inside Access
Garage Spaces 8.0
Fence Wood
Pool In Ground, Heated, Lap/Exercise, Saltwater, Vinyl
Amenities Available Beach, Lake
Waterfront N
Water Access N
View Trees/Woods
Roof Type Shingle
Accessibility None
Porch Deck(s)
Parking Type Attached Garage
Attached Garage 2
Total Parking Spaces 8
Garage Y
Building
Lot Description Backs to Trees, Cul-de-sac, Front Yard, Partly Wooded, Rear Yard, SideYard(s)
Story 2
Foundation Block
Sewer On Site Septic
Water Well
Architectural Style Colonial
Level or Stories 2
Additional Building Above Grade, Below Grade
Structure Type Beamed Ceilings
New Construction N
Schools
High Schools Seneca H.S.
School District Tabernacle Township Public Schools
Others
HOA Fee Include Common Area Maintenance
Senior Community No
Tax ID 35-00201-00003 07
Ownership Fee Simple
SqFt Source Assessor
Security Features Carbon Monoxide Detector(s),Smoke Detector,Security System
Special Listing Condition Standard
Read Less Info
Want to know what your home might be worth? Contact us for a FREE valuation!

Our team is ready to help you sell your home for the highest possible price ASAP

Bought with Linda A Haines • Crown Realty Inc

"My job is to find and attract mastery-based agents to the office, protect the culture, and make sure everyone is happy! "
GET MORE INFORMATION






