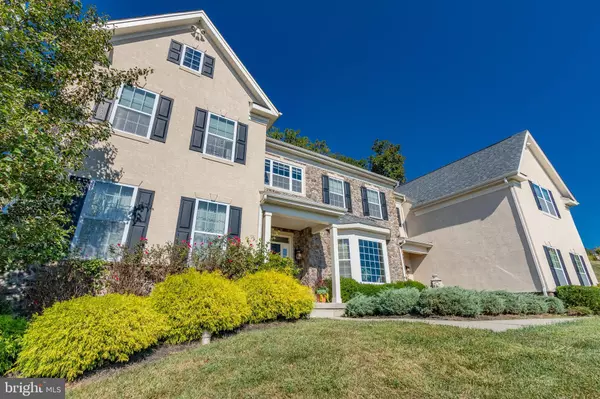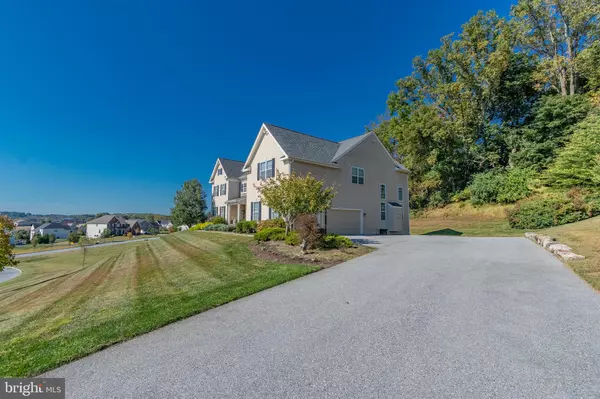$760,000
$775,000
1.9%For more information regarding the value of a property, please contact us for a free consultation.
4 Beds
4 Baths
5,214 SqFt
SOLD DATE : 12/12/2019
Key Details
Sold Price $760,000
Property Type Single Family Home
Sub Type Detached
Listing Status Sold
Purchase Type For Sale
Square Footage 5,214 sqft
Price per Sqft $145
Subdivision Preserveatsquirechey
MLS Listing ID PACT489996
Sold Date 12/12/19
Style Traditional
Bedrooms 4
Full Baths 3
Half Baths 1
HOA Fees $116/qua
HOA Y/N Y
Abv Grd Liv Area 5,214
Originating Board BRIGHT
Year Built 2012
Annual Tax Amount $11,587
Tax Year 2019
Lot Size 0.697 Acres
Acres 0.7
Lot Dimensions 0.00 x 0.00
Property Description
Welcome to 136 Freedom Rider Trail, a gorgeous 4 bedroom, 3.5 bath home located in the Preserve At Squire Cheyney community, a beautiful neighborhood with breathtaking scenery all within Glen Mills and award winning West Chester School District. Enter the home into the foyer with tray ceiling and hardwood floors that flow into the formal living room on the left and dining room on the right. Custom kitchen boasts hardwood floors, granite countertops, tile backsplash, double sink, pantry closet and is open to the breakfast room. Take the slider from the breakfast room to the large trek deck with steps down to the yard where you can spend the warmer months grilling, relaxing or entertaining guests. Expansive family room is drenched with natural light through the double stacked windows with private views to the backyard and a warm fireplace for the colder months. Professional first floor office with a peaceful backyard view, a mudroom or butler s pantry, half bath and access to the 3-car garage completes the main level. Upper level master bedroom features his and her s walk-in closets, hardwood floor, a sitting room and spa-like en-suite with soaking tub, shower stall, 2 sinks and tile floor. Princess suite boasts a walk-in closet, sitting room and en-suite the perfect room for guests to stay and have their own private space. Two additional bedrooms, another full bath and a conveniently located laundry room can also be found on the upper level. Home also includes a generator! This home is located close to local parks, major roadways and so much more! Do not miss out on your dream home!
Location
State PA
County Chester
Area Thornbury Twp (10366)
Zoning A/MD
Rooms
Other Rooms Living Room, Dining Room, Primary Bedroom, Sitting Room, Bedroom 2, Bedroom 3, Bedroom 4, Kitchen, Family Room, Foyer, Breakfast Room, 2nd Stry Fam Ovrlk, Laundry, Mud Room, Office, Primary Bathroom, Full Bath, Half Bath
Basement Full, Interior Access, Outside Entrance, Sump Pump, Unfinished, Walkout Stairs
Interior
Interior Features Breakfast Area, Carpet, Ceiling Fan(s), Crown Moldings, Dining Area, Double/Dual Staircase, Family Room Off Kitchen, Formal/Separate Dining Room, Kitchen - Gourmet, Primary Bath(s), Pantry, Recessed Lighting, Soaking Tub, Stall Shower, Tub Shower, Upgraded Countertops, Walk-in Closet(s), Wood Floors
Hot Water Natural Gas
Heating Forced Air, Programmable Thermostat, Zoned
Cooling Central A/C, Programmable Thermostat, Zoned
Flooring Hardwood, Ceramic Tile, Carpet
Fireplaces Number 1
Fireplaces Type Fireplace - Glass Doors, Gas/Propane, Mantel(s), Stone
Equipment Cooktop, Disposal, Dryer, Oven - Double, Oven - Wall, Refrigerator, Stainless Steel Appliances, Washer
Fireplace Y
Window Features Bay/Bow,Transom
Appliance Cooktop, Disposal, Dryer, Oven - Double, Oven - Wall, Refrigerator, Stainless Steel Appliances, Washer
Heat Source Natural Gas
Laundry Upper Floor
Exterior
Exterior Feature Deck(s)
Garage Built In, Garage - Side Entry, Garage Door Opener, Inside Access, Oversized
Garage Spaces 11.0
Utilities Available Cable TV
Waterfront N
Water Access N
View Garden/Lawn, Trees/Woods
Roof Type Shingle,Pitched
Accessibility None
Porch Deck(s)
Parking Type Attached Garage, Driveway
Attached Garage 3
Total Parking Spaces 11
Garage Y
Building
Lot Description Backs to Trees, Private, Sloping, Front Yard, Rear Yard, SideYard(s)
Story 2
Foundation Concrete Perimeter
Sewer Public Sewer
Water Public
Architectural Style Traditional
Level or Stories 2
Additional Building Above Grade, Below Grade
Structure Type Tray Ceilings,Dry Wall,2 Story Ceilings
New Construction N
Schools
Elementary Schools Penn Wood
Middle Schools Stetson
High Schools West Chester Bayard Rustin
School District West Chester Area
Others
HOA Fee Include Common Area Maintenance,Trash
Senior Community No
Tax ID 66-02 -0041.3400
Ownership Fee Simple
SqFt Source Assessor
Security Features Carbon Monoxide Detector(s),Smoke Detector,Security System
Acceptable Financing Cash, Conventional
Listing Terms Cash, Conventional
Financing Cash,Conventional
Special Listing Condition Standard
Read Less Info
Want to know what your home might be worth? Contact us for a FREE valuation!

Our team is ready to help you sell your home for the highest possible price ASAP

Bought with Elizabeth L Mckee • Long & Foster Real Estate, Inc.

"My job is to find and attract mastery-based agents to the office, protect the culture, and make sure everyone is happy! "
GET MORE INFORMATION






