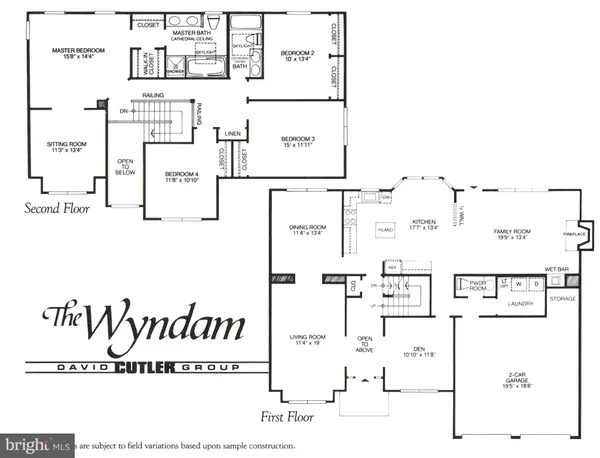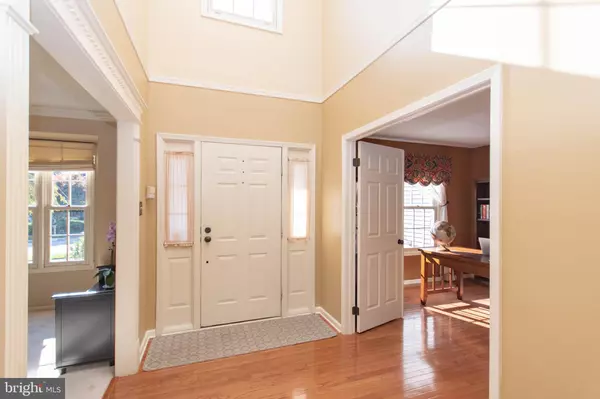$420,000
$420,000
For more information regarding the value of a property, please contact us for a free consultation.
4 Beds
3 Baths
2,752 SqFt
SOLD DATE : 12/12/2019
Key Details
Sold Price $420,000
Property Type Single Family Home
Sub Type Detached
Listing Status Sold
Purchase Type For Sale
Square Footage 2,752 sqft
Price per Sqft $152
Subdivision Collegeville Cross
MLS Listing ID PAMC627086
Sold Date 12/12/19
Style Colonial
Bedrooms 4
Full Baths 2
Half Baths 1
HOA Y/N N
Abv Grd Liv Area 2,752
Originating Board BRIGHT
Year Built 1993
Annual Tax Amount $8,395
Tax Year 2020
Lot Size 9,267 Sqft
Acres 0.21
Lot Dimensions 85.00 x 109.00
Property Description
New listing in the sought after community of Collegeville Crossing. Beautifully landscaped property invites you into this lovely home. Enter the two story Grand Foyer w/hardwood floors bracketed by the Office/Study/Den with Hardwood Floors on one side and the Spacious Living Room & Dining room with Hardwood Floors, crown molding & chair rail on the other. The Dining Room flows beautifully into the Kitchen, Breakfast & Family Rooms, all with Hardwood Flooring. The Kitchen boasts Granite counter tops, Ceramic backsplash, Garbage Disposal, plenty of cabinets and Range Vent to the outside. Breakfast Room looks out the Bay Window onto the rear yard. Family Room has a brick wood burning fireplace and a door to the rear deck with pergola. A great place to sit and enjoy beautiful Fall weather. There is also a powder room with Hardwood Floors and large laundry room with built in cabinets. This floor plan makes daily living, family gatherings and entertaining guests a breeze. 2nd floor offers double door entrance to private Main Suite w/walk-in closet and Sitting Room. The perfect retreat after a hard day. The Master bath w/skylight, double vanity, shower, tub and ceramic tile floors. There are three additional spacious bedrooms & hall bath w/skylight. Partially Finished Basement w/plenty of storage room. Special features include new garage doors + one new opener 2018; new roof & skylights 2015 with a transferable warranty; New high efficiency Lenox HVAC System 2014; all new Toto toilets 2014; Zephyr Typhoon 850 CFM Range Hood 2012 & Central Vacuum. Within walking distance of Redner s and two day care centers - The Malvern School and Providence Montessori School House. Convenient to shopping including Providence Town Shopping Center, Wegman s, King of Prussia Mall, as well as Major Routes 29, 202, 422, 476. The Perkiomen Trail is within walking distance, Evansburg State Park, Perkiomen County Park and Valley Forge Park are nearby. Home to Ursinus College. 1 YR HSA Warranty included.
Location
State PA
County Montgomery
Area Collegeville Boro (10604)
Zoning GA
Direction South
Rooms
Other Rooms Living Room, Dining Room, Primary Bedroom, Sitting Room, Bedroom 2, Bedroom 3, Bedroom 4, Kitchen, Family Room, Foyer, Breakfast Room, Office, Bathroom 1, Bonus Room, Primary Bathroom
Basement Full, Partially Finished
Interior
Interior Features Breakfast Area, Carpet, Ceiling Fan(s), Central Vacuum, Chair Railings, Crown Moldings, Family Room Off Kitchen, Formal/Separate Dining Room, Primary Bath(s), Stall Shower, Tub Shower, Walk-in Closet(s), Wood Floors, Store/Office, Exposed Beams
Hot Water Natural Gas
Heating Forced Air
Cooling Central A/C
Flooring Carpet, Ceramic Tile, Hardwood, Laminated
Fireplaces Number 1
Fireplaces Type Brick, Wood
Equipment Built-In Range, Central Vacuum, Dishwasher, Disposal, Exhaust Fan, Oven - Self Cleaning, Oven/Range - Gas, Range Hood
Fireplace Y
Window Features Bay/Bow,Double Hung,Skylights,Wood Frame,Double Pane,Insulated
Appliance Built-In Range, Central Vacuum, Dishwasher, Disposal, Exhaust Fan, Oven - Self Cleaning, Oven/Range - Gas, Range Hood
Heat Source Natural Gas
Laundry Main Floor
Exterior
Exterior Feature Deck(s)
Garage Garage - Front Entry, Garage Door Opener, Inside Access
Garage Spaces 4.0
Waterfront N
Water Access N
Roof Type Architectural Shingle
Accessibility None
Porch Deck(s)
Parking Type Attached Garage, Driveway, On Street
Attached Garage 2
Total Parking Spaces 4
Garage Y
Building
Lot Description Landscaping, Rear Yard, Front Yard, Level
Story 2
Foundation Concrete Perimeter
Sewer Public Sewer
Water Public
Architectural Style Colonial
Level or Stories 2
Additional Building Above Grade, Below Grade
New Construction N
Schools
Middle Schools Perkiomen Valley Middle School East
High Schools Perkiomen Valley
School District Perkiomen Valley
Others
Senior Community No
Tax ID 04-00-01811-669
Ownership Fee Simple
SqFt Source Assessor
Acceptable Financing Conventional, FHA, VA
Listing Terms Conventional, FHA, VA
Financing Conventional,FHA,VA
Special Listing Condition Standard
Read Less Info
Want to know what your home might be worth? Contact us for a FREE valuation!

Our team is ready to help you sell your home for the highest possible price ASAP

Bought with Jennifer Daywalt • Better Homes and Gardens Real Estate Phoenixville

"My job is to find and attract mastery-based agents to the office, protect the culture, and make sure everyone is happy! "
GET MORE INFORMATION






