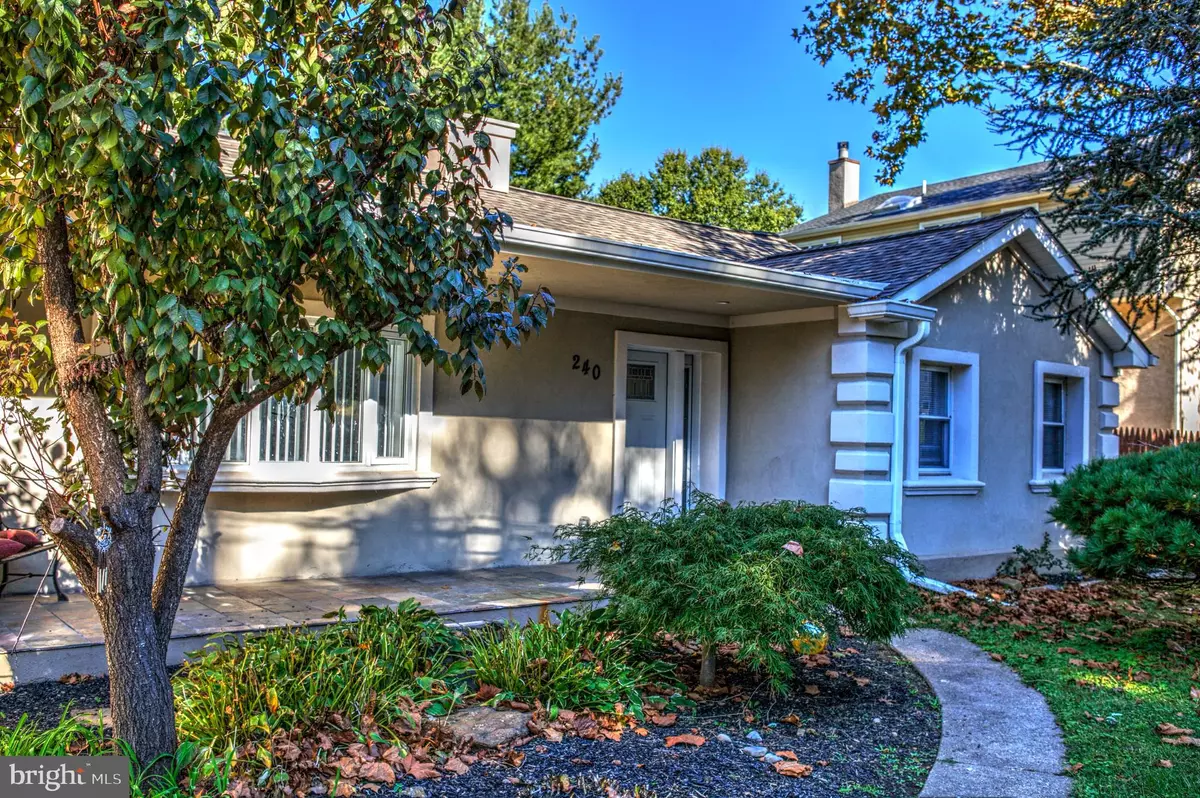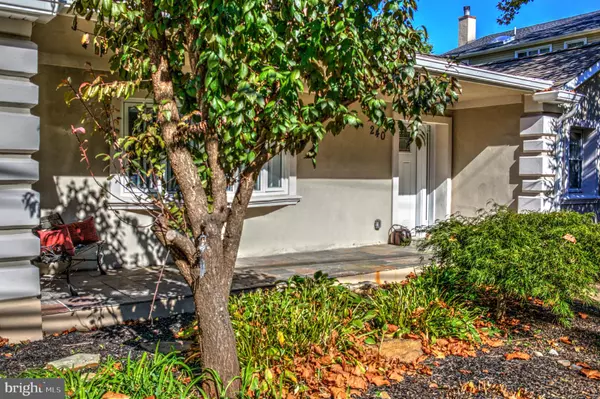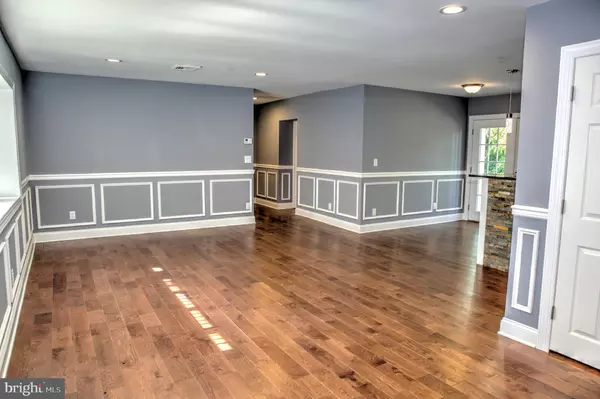$280,000
$289,000
3.1%For more information regarding the value of a property, please contact us for a free consultation.
3 Beds
2 Baths
1,600 SqFt
SOLD DATE : 12/09/2019
Key Details
Sold Price $280,000
Property Type Single Family Home
Sub Type Detached
Listing Status Sold
Purchase Type For Sale
Square Footage 1,600 sqft
Price per Sqft $175
Subdivision Trevose
MLS Listing ID PABU481896
Sold Date 12/09/19
Style Ranch/Rambler
Bedrooms 3
Full Baths 2
HOA Y/N N
Abv Grd Liv Area 1,600
Originating Board BRIGHT
Year Built 1956
Annual Tax Amount $4,355
Tax Year 2019
Lot Dimensions 160.00 x 137.00
Property Description
This three bedroom, two full bath ranch style home has been updated and renovated to impress even the most discerning buyers. The exterior has been transformed with a neutral Stucco highlighted with decorative white corner quoins, as well as all new windows and doors. As you walk to the front of the home, your eyes will be drawn to flagstone porch that is illuminated in the evenings by recessed lighting. Once inside, you will be impressed with the open-concept layout of this main living space featuring hardwood flooring, a convenient closet, recessed lighting, bow window, and custom chair railing, baseboard and wall trim moulding. The Kitchen is simply stunning - stainless steel appliances, medium wood cabinetry, granite counters, glass & ceramic tile backsplash, and pendant lighting over the stone-faced Breakfast Bar. There is access to the concrete patio and lovely backyard through French Doors from the main living space. The Master Bedroom offers ample closet space, hardwood flooring and an en-suite Full Bath with stunning tile work. The additional two Bedrooms also offer hardwood flooring and ample closet space. There is a beautiful Full Bath with amazing tile work on the floor, behind the sink, and in the tub area. The attached one-car garage has inside access, and there is plenty of off-street parking. A large shed in the backyard allows for storage of items that would otherwise take up space in the garage. Easy access to Routes 1 & 132, as well as the PA Turnpike. Nearby Trevose or Somerton SEPTA Rail Stations make commuting to Philadelphia a breeze. Short drive to Neshaminy Mall and Philadelphia Mills, as well as many other shopping and dining options. Additional highlights include: new roof, new hvac, new electric, EcoSmart Tankless Water Heater. Large private lot backs up to creek, great for family entertaining. Call now for your private showing.
Location
State PA
County Bucks
Area Lower Southampton Twp (10121)
Zoning R2
Rooms
Main Level Bedrooms 3
Interior
Hot Water Electric, Other
Heating Forced Air
Cooling Central A/C
Flooring Hardwood, Ceramic Tile
Equipment Built-In Microwave, Dishwasher, Refrigerator, Stove
Fireplace N
Appliance Built-In Microwave, Dishwasher, Refrigerator, Stove
Heat Source Electric
Laundry Main Floor
Exterior
Exterior Feature Patio(s)
Garage Garage - Front Entry
Garage Spaces 1.0
Waterfront N
Water Access N
Accessibility None
Porch Patio(s)
Parking Type Attached Garage, Driveway, On Street
Attached Garage 1
Total Parking Spaces 1
Garage Y
Building
Story 1
Foundation Crawl Space
Sewer Public Sewer
Water Public
Architectural Style Ranch/Rambler
Level or Stories 1
Additional Building Above Grade, Below Grade
New Construction N
Schools
School District Neshaminy
Others
Senior Community No
Tax ID 21-028-001
Ownership Fee Simple
SqFt Source Assessor
Acceptable Financing Cash, Conventional, FHA
Listing Terms Cash, Conventional, FHA
Financing Cash,Conventional,FHA
Special Listing Condition Standard
Read Less Info
Want to know what your home might be worth? Contact us for a FREE valuation!

Our team is ready to help you sell your home for the highest possible price ASAP

Bought with David Binner • RE/MAX HomePoint

"My job is to find and attract mastery-based agents to the office, protect the culture, and make sure everyone is happy! "
GET MORE INFORMATION






