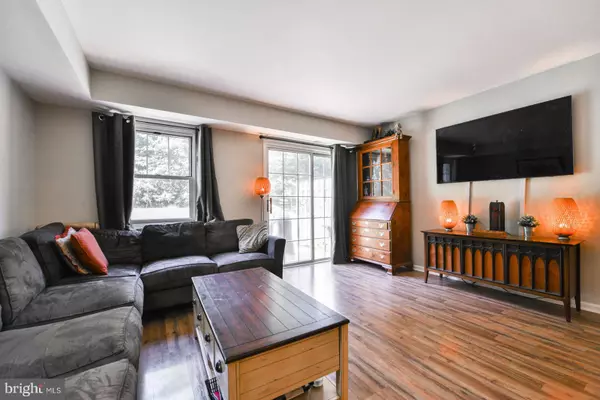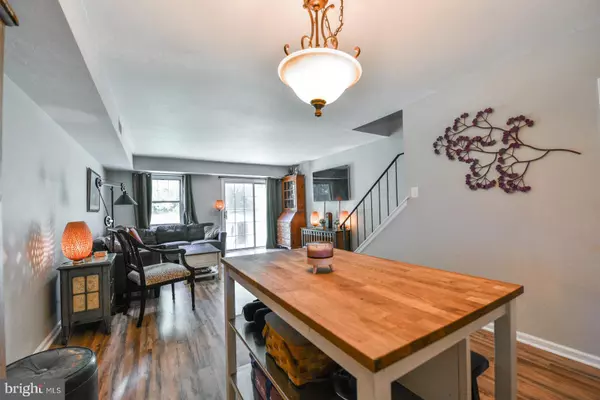$245,000
$249,900
2.0%For more information regarding the value of a property, please contact us for a free consultation.
2 Beds
3 Baths
1,224 SqFt
SOLD DATE : 11/27/2019
Key Details
Sold Price $245,000
Property Type Condo
Sub Type Condo/Co-op
Listing Status Sold
Purchase Type For Sale
Square Footage 1,224 sqft
Price per Sqft $200
Subdivision Oxford Of Blue Bell
MLS Listing ID PAMC625548
Sold Date 11/27/19
Style Colonial
Bedrooms 2
Full Baths 2
Half Baths 1
Condo Fees $237/mo
HOA Y/N N
Abv Grd Liv Area 1,224
Originating Board BRIGHT
Year Built 1980
Annual Tax Amount $3,076
Tax Year 2020
Lot Dimensions x 0.00
Property Description
Showings begin Monday 10/14! This is the home you have been waiting for!!! This home offers low maintenance living AND has an amazing location!! UPDATED 2 bedroom, 2.5 bath townhome in the ever popular Oxford of Blue Bell community! A cook's delight kitchen with BREAKFAST BAR. SPACIOUS great room with outside exit! Wood vinyl flooring on the 1st floor. The majority of this home has RECENTLY been REPAINTED! NEW CARPETING was installed in winter of 2019 on the 2nd floor AND steps. The master bedroom suite is OVERSIZED and has its own bath that was RENOVATED that includes tile flooring, EXPANDED shower with tile surround and extended vanity. The 2nd bedroom is an AMPLE size with great closet space. 2nd floor laundry! Enjoy relaxing on the patio overlooking the PRIVATE yard! You are just approx 1.5 miles from the BLUE ROUTE in Plymouth Meeting. Easy access to TRAIN STATION and tons of SHOPPING & RESTAURANTS! This community offers dog park, playground, tennis courts, outdoor pool, clubhouse, fitness center, walking trails. What more could you ask for?
Location
State PA
County Montgomery
Area Whitpain Twp (10666)
Zoning R3
Rooms
Other Rooms Living Room, Dining Room, Primary Bedroom, Bedroom 2, Kitchen
Interior
Hot Water Electric
Heating Heat Pump - Electric BackUp
Cooling Central A/C
Fireplace N
Heat Source Electric
Exterior
Amenities Available Club House, Fitness Center, Jog/Walk Path, Pool - Outdoor, Tennis Courts, Tot Lots/Playground
Waterfront N
Water Access N
Roof Type Shingle
Accessibility None
Parking Type Parking Lot
Garage N
Building
Story 2
Sewer Public Sewer
Water Public
Architectural Style Colonial
Level or Stories 2
Additional Building Above Grade, Below Grade
New Construction N
Schools
School District Wissahickon
Others
HOA Fee Include Common Area Maintenance,Ext Bldg Maint,Health Club,Lawn Maintenance,Pool(s),Snow Removal,Trash
Senior Community No
Tax ID 66-00-04621-045
Ownership Condominium
Acceptable Financing Conventional, VA, FHA
Listing Terms Conventional, VA, FHA
Financing Conventional,VA,FHA
Special Listing Condition Standard
Read Less Info
Want to know what your home might be worth? Contact us for a FREE valuation!

Our team is ready to help you sell your home for the highest possible price ASAP

Bought with Jane Douglass • BHHS Fox & Roach-Blue Bell

"My job is to find and attract mastery-based agents to the office, protect the culture, and make sure everyone is happy! "
GET MORE INFORMATION






