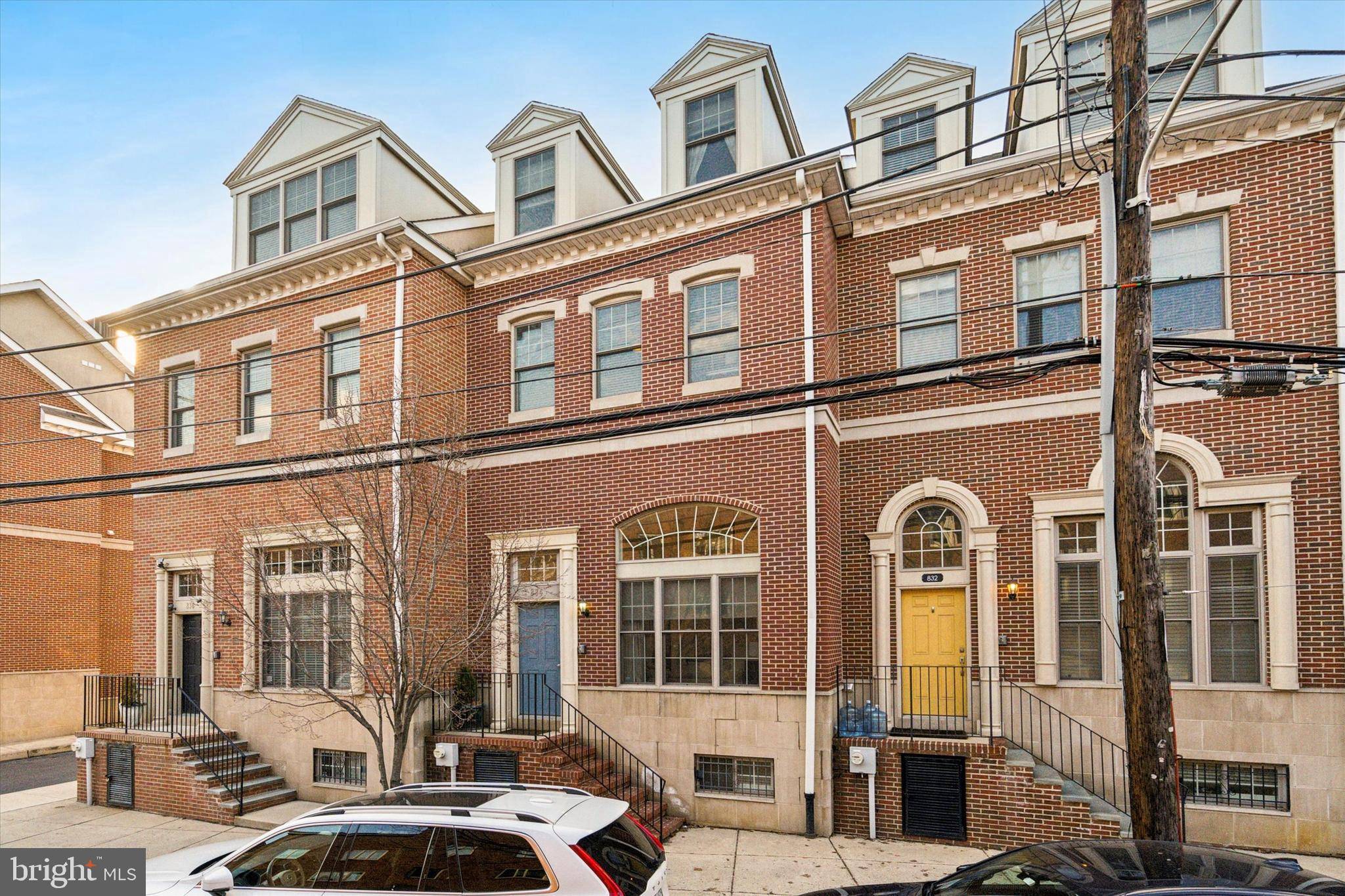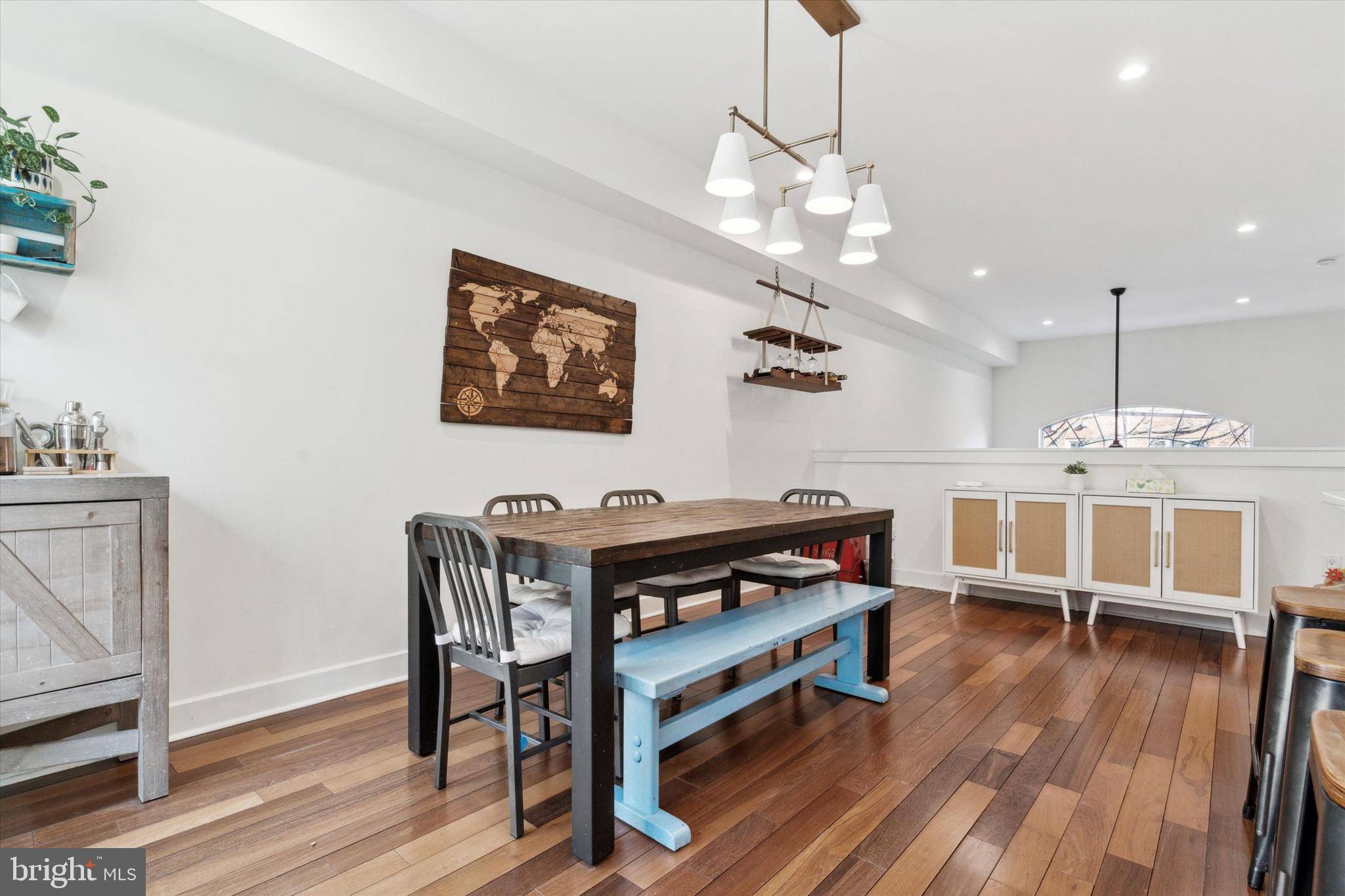3 Beds
4 Baths
2,873 SqFt
3 Beds
4 Baths
2,873 SqFt
Key Details
Property Type Townhouse
Sub Type Interior Row/Townhouse
Listing Status Pending
Purchase Type For Sale
Square Footage 2,873 sqft
Price per Sqft $285
Subdivision Queen Village
MLS Listing ID PAPH2446266
Style Reverse
Bedrooms 3
Full Baths 3
Half Baths 1
HOA Fees $115/mo
HOA Y/N Y
Abv Grd Liv Area 2,873
Originating Board BRIGHT
Year Built 2006
Available Date 2025-02-28
Annual Tax Amount $11,058
Tax Year 2024
Lot Size 1,279 Sqft
Acres 0.03
Lot Dimensions 20.00 x 62.00
Property Sub-Type Interior Row/Townhouse
Property Description
The chef's kitchen is built to impress, with custom 42-inch cabinetry, a quartz island, stainless steel appliances, and a tile backsplash. And because great design should elevate everyday moments, the dining area flows seamlessly to a Juliet balcony.
Upstairs, the second level offers two spacious bedrooms, a private marble ensuite, a full Carrara bath, and a dedicated laundry space—complete with a new washer and dryer.
Then there's the primary suite—your private retreat. An entire level just for you, featuring two walk-in closets, a spa-like bath with a Jacuzzi tub and rain shower, and a private office leading to a deck.
Downstairs? A fully finished lower level—the ultimate flex space. Media room, gym, playroom—you decide.
And the extras? A new hot water heater. New dishwasher. Built-in speakers throughout. Plus, two-zone HVAC, a security system, and potential for a second parking spot in the QVNA lot.
Style. Space. Location. This is the one.
Location
State PA
County Philadelphia
Area 19147 (19147)
Zoning RSA5
Rooms
Other Rooms Living Room, Dining Room, Primary Bedroom, Bedroom 2, Kitchen, Family Room, Bedroom 1
Basement Full, Fully Finished
Interior
Interior Features Primary Bath(s), Kitchen - Island, Butlers Pantry, Ceiling Fan(s), Intercom, Kitchen - Eat-In
Hot Water Natural Gas
Heating Forced Air
Cooling Central A/C
Flooring Wood, Marble
Equipment Disposal
Fireplace N
Appliance Disposal
Heat Source Natural Gas
Laundry Upper Floor
Exterior
Parking Features Garage - Rear Entry
Garage Spaces 1.0
Utilities Available Cable TV
Water Access N
Accessibility None
Attached Garage 1
Total Parking Spaces 1
Garage Y
Building
Story 4
Foundation Concrete Perimeter
Sewer Public Sewer
Water Public
Architectural Style Reverse
Level or Stories 4
Additional Building Above Grade, Below Grade
Structure Type 9'+ Ceilings
New Construction N
Schools
School District Philadelphia City
Others
HOA Fee Include Common Area Maintenance,Ext Bldg Maint,Lawn Maintenance,Snow Removal,Management
Senior Community No
Tax ID 022109335
Ownership Fee Simple
SqFt Source Assessor
Security Features Security System
Acceptable Financing Conventional, VA, Cash, FHA
Listing Terms Conventional, VA, Cash, FHA
Financing Conventional,VA,Cash,FHA
Special Listing Condition Standard
Virtual Tour https://vimeo.com/1055649472?share=copy

"My job is to find and attract mastery-based agents to the office, protect the culture, and make sure everyone is happy! "
donnysamson@samsonproperties.net
14291 Park Meadow Dr, Chantilly, VA, 20151-2225, USA
GET MORE INFORMATION






