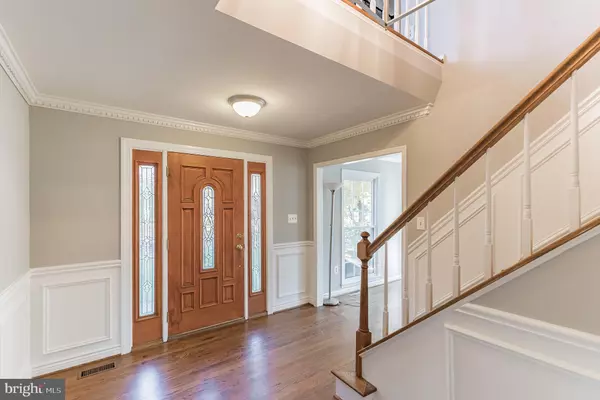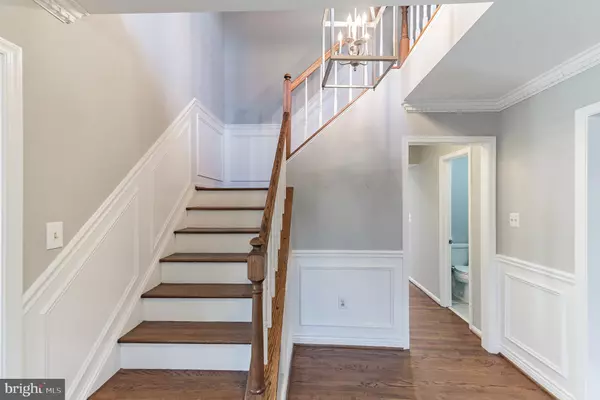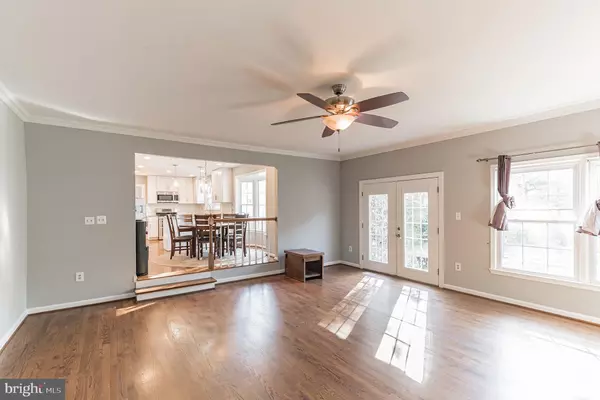4 Beds
4 Baths
3,579 SqFt
4 Beds
4 Baths
3,579 SqFt
Key Details
Property Type Single Family Home
Sub Type Detached
Listing Status Active
Purchase Type For Rent
Square Footage 3,579 sqft
Subdivision Waverly Crossing
MLS Listing ID VAFX2218174
Style Colonial
Bedrooms 4
Full Baths 3
Half Baths 1
Abv Grd Liv Area 3,172
Originating Board BRIGHT
Year Built 1988
Lot Size 0.309 Acres
Acres 0.31
Property Description
Featuring 4 spacious bedrooms, 3 full bathrooms, and 1 half bathroom, the home is thoughtfully designed for comfort and functionality.
The main level welcomes you with a grand foyer showcasing hardwood floors, setting a warm and inviting tone. A formal living room with large windows lets in plenty of natural light, while the open family room, complete with a cozy wood-burning fireplace and ceiling fan, provides the perfect space for relaxation. A convenient half bathroom is also located on the main level.
The updated kitchen serves as the heart of the home, boasting white shaker cabinets, quartz countertops, a herringbone tile backsplash, and stainless steel appliances, including a gas range. A charming bay window in the dining nook overlooks the backyard. On the upper level, you'll find 4 generously sized bedrooms and 2 full bathrooms, including a luxurious primary suite with a spa-inspired bathroom with a skylight that fills the space with natural light.
The fully finished basement provides additional living space, complete with a full bathroom, making it ideal for a recreation room, home gym, or guest quarters. Outside, the property features a well-maintained front lawn with mature landscaping, a two-car garage, and a driveway for added parking.
This meticulously maintained home is move-in ready, with stunning updates and classic charm, this home is truly a must-see!
Please use the following link to submit an application : https://apply.link/_cZqocA
Location
State VA
County Fairfax
Zoning 302
Rooms
Basement Full
Interior
Hot Water Natural Gas
Heating Forced Air
Cooling Central A/C
Fireplaces Number 1
Fireplaces Type Brick, Wood
Equipment Built-In Microwave, Oven/Range - Gas, Refrigerator, Dishwasher, Washer, Dryer
Fireplace Y
Appliance Built-In Microwave, Oven/Range - Gas, Refrigerator, Dishwasher, Washer, Dryer
Heat Source Natural Gas
Laundry Has Laundry
Exterior
Parking Features Garage - Rear Entry
Garage Spaces 2.0
Water Access N
Accessibility None
Attached Garage 2
Total Parking Spaces 2
Garage Y
Building
Story 3
Foundation Other
Sewer Public Sewer
Water Public
Architectural Style Colonial
Level or Stories 3
Additional Building Above Grade, Below Grade
New Construction N
Schools
Elementary Schools Brookfield
Middle Schools Rocky Run
High Schools Chantilly
School District Fairfax County Public Schools
Others
Pets Allowed N
Senior Community No
Tax ID 0442 12 0170
Ownership Other
SqFt Source Assessor

"My job is to find and attract mastery-based agents to the office, protect the culture, and make sure everyone is happy! "
GET MORE INFORMATION






