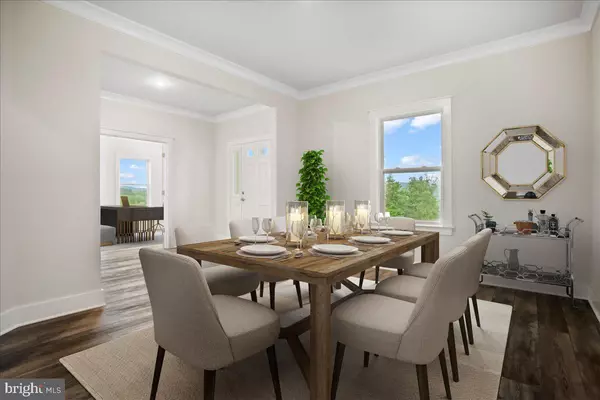
3 Beds
2 Baths
3,822 SqFt
3 Beds
2 Baths
3,822 SqFt
Key Details
Property Type Single Family Home
Sub Type Detached
Listing Status Active
Purchase Type For Sale
Square Footage 3,822 sqft
Price per Sqft $185
Subdivision None Available
MLS Listing ID VAST2034470
Style Craftsman,Ranch/Rambler
Bedrooms 3
Full Baths 2
HOA Fees $100/mo
HOA Y/N Y
Abv Grd Liv Area 2,331
Originating Board BRIGHT
Year Built 2024
Tax Year 2024
Lot Size 1.000 Acres
Acres 1.0
Property Description
Upon entering, you'll immediately appreciate the grandeur of The Jefferson's open design. The main living area seamlessly integrates the beautiful kitchen featuring stainless appliances, a central island, and a walk-in pantry. The open concept flows effortlessly into the dining area and a cozy family room, providing the perfect backdrop for gatherings and relaxation.
The master suite boasts a well-appointed en-suite bathroom and a roomy walk-in closet. Two additional bedrooms - along with a shared full bathroom, offer plenty of space for family or guests.
What sets The Jefferson apart is the flexibility of adding a fourth bedroom and bathroom to cater to your unique needs. This space could serve as a home office, a guest suite, or a versatile bonus room – giving you the freedom to personalize your home to perfection.
Experience a life of luxury and comfort in this exceptional home that exemplifies the grandeur of our Presidential Series.
Location
State VA
County Stafford
Zoning R
Rooms
Basement Interior Access, Outside Entrance, Partially Finished, Rear Entrance, Sump Pump, Walkout Level, Daylight, Partial, Other
Main Level Bedrooms 3
Interior
Interior Features Breakfast Area, Combination Kitchen/Dining, Combination Kitchen/Living, Crown Moldings, Family Room Off Kitchen, Floor Plan - Open, Kitchen - Island, Pantry, Recessed Lighting, Bathroom - Soaking Tub, Upgraded Countertops, Walk-in Closet(s), Wood Floors, Other
Hot Water 60+ Gallon Tank, Other
Heating Central, Programmable Thermostat, Other
Cooling Central A/C, Programmable Thermostat
Flooring Carpet, Ceramic Tile, Luxury Vinyl Plank, Other
Equipment Dishwasher, Disposal, Energy Efficient Appliances, Exhaust Fan, Stainless Steel Appliances
Fireplace N
Appliance Dishwasher, Disposal, Energy Efficient Appliances, Exhaust Fan, Stainless Steel Appliances
Heat Source Propane - Leased
Laundry Upper Floor
Exterior
Exterior Feature Porch(es)
Parking Features Garage - Front Entry, Garage Door Opener
Garage Spaces 5.0
Water Access N
Roof Type Architectural Shingle
Accessibility 2+ Access Exits, Doors - Lever Handle(s)
Porch Porch(es)
Attached Garage 3
Total Parking Spaces 5
Garage Y
Building
Story 2
Foundation Concrete Perimeter, Slab, Passive Radon Mitigation, Other
Sewer Private Sewer
Water Private, Well
Architectural Style Craftsman, Ranch/Rambler
Level or Stories 2
Additional Building Above Grade, Below Grade
Structure Type 9'+ Ceilings,Dry Wall
New Construction Y
Schools
School District Stafford County Public Schools
Others
Pets Allowed Y
HOA Fee Include Common Area Maintenance,Road Maintenance,Trash
Senior Community No
Tax ID NO TAX RECORD
Ownership Fee Simple
SqFt Source Estimated
Acceptable Financing Cash, Conventional, FHA, VA
Listing Terms Cash, Conventional, FHA, VA
Financing Cash,Conventional,FHA,VA
Special Listing Condition Standard
Pets Allowed No Pet Restrictions


"My job is to find and attract mastery-based agents to the office, protect the culture, and make sure everyone is happy! "
GET MORE INFORMATION






