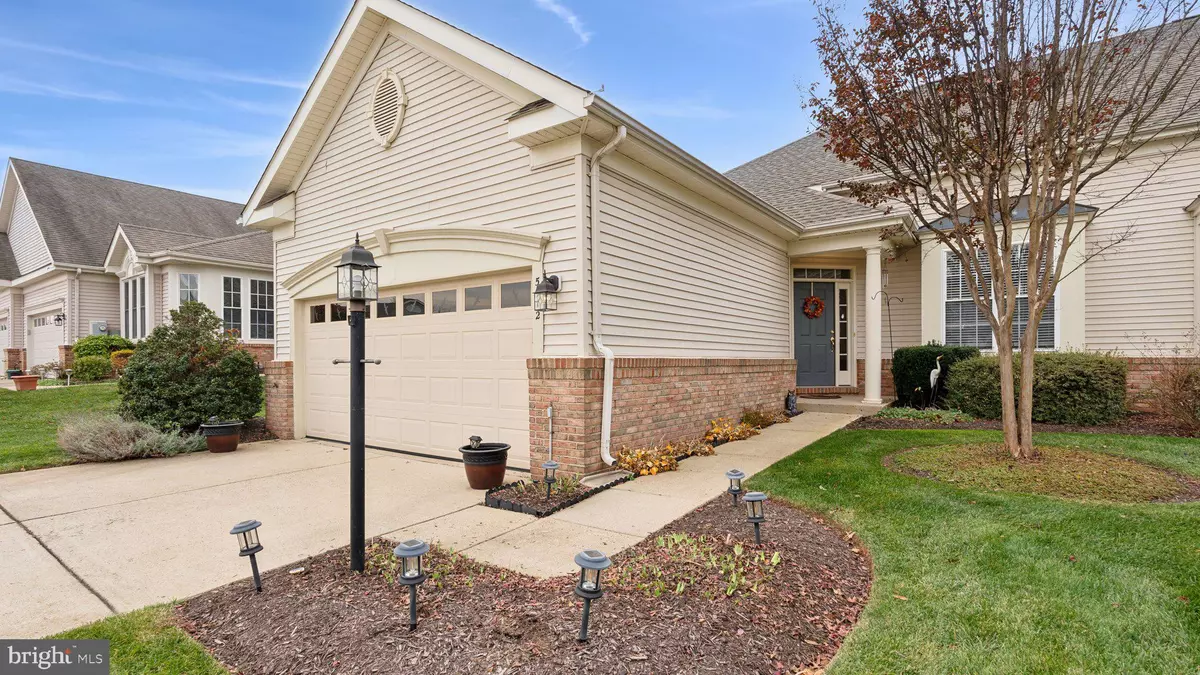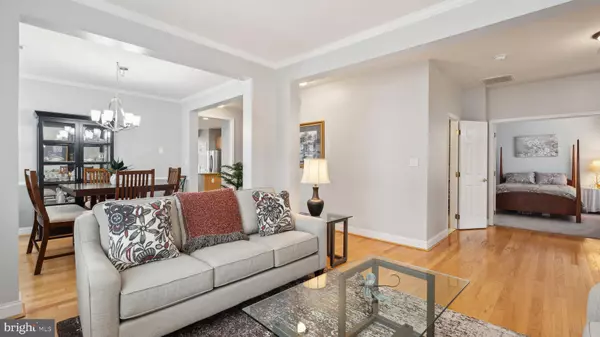
2 Beds
2 Baths
1,804 SqFt
2 Beds
2 Baths
1,804 SqFt
Key Details
Property Type Single Family Home, Townhouse
Sub Type Twin/Semi-Detached
Listing Status Active
Purchase Type For Sale
Square Footage 1,804 sqft
Price per Sqft $318
Subdivision Heritage Hunt
MLS Listing ID VAPW2083138
Style Ranch/Rambler
Bedrooms 2
Full Baths 2
HOA Fees $380/mo
HOA Y/N Y
Abv Grd Liv Area 1,804
Originating Board BRIGHT
Year Built 2004
Annual Tax Amount $4,717
Tax Year 2024
Lot Size 5,222 Sqft
Acres 0.12
Property Description
Heritage Hunt features its own championship golf course, two charming clubhouses, a high-quality restaurant and bar, indoor and outdoor swimming pools, tennis and pickleball courts, miles of walking paths, and more. The community is recognized as one of the Top 50 in Club Dining by Club+Resort magazine and boasts a dining facility at the Red Oak Bar & Grill within the Clubhouse, offering a variety of food and beverage options suited for any private event, with both dine-in and curbside takeout services available.
This gated community provides all the conveniences of quality shopping, home services, and excellent healthcare. Residents love Heritage Hunt for its active lifestyle, strong sense of community, and lasting friendships. The community offers three lighted tennis courts, four bocce courts, and a five-court pickleball complex. Covering over 750 acres of natural beauty, Heritage Hunt also features an Arthur Hills-designed 18-hole championship golf course, two clubhouses, tennis courts, indoor and outdoor swimming pools, and a variety of home styles. With a single entry point, this gated community combines natural beauty with a wide range of amenities, making it the perfect place to call home!!
Location
State VA
County Prince William
Zoning PMR
Rooms
Other Rooms Living Room, Dining Room, Primary Bedroom, Bedroom 2, Kitchen, Family Room, Sun/Florida Room, Bathroom 2, Primary Bathroom
Main Level Bedrooms 2
Interior
Interior Features Bathroom - Walk-In Shower, Bathroom - Tub Shower, Breakfast Area, Carpet, Ceiling Fan(s), Chair Railings, Crown Moldings, Dining Area, Entry Level Bedroom, Family Room Off Kitchen, Floor Plan - Open, Formal/Separate Dining Room, Kitchen - Island, Pantry, Primary Bath(s), Recessed Lighting, Upgraded Countertops, Walk-in Closet(s), Wood Floors, Window Treatments
Hot Water Electric
Cooling Central A/C, Ceiling Fan(s)
Flooring Carpet, Ceramic Tile, Hardwood, Vinyl
Fireplaces Number 1
Fireplaces Type Gas/Propane
Equipment Built-In Microwave, Dishwasher, Disposal, Dryer, Exhaust Fan, Extra Refrigerator/Freezer, Icemaker, Oven/Range - Electric, Refrigerator, Stainless Steel Appliances, Washer, Water Heater
Fireplace Y
Appliance Built-In Microwave, Dishwasher, Disposal, Dryer, Exhaust Fan, Extra Refrigerator/Freezer, Icemaker, Oven/Range - Electric, Refrigerator, Stainless Steel Appliances, Washer, Water Heater
Heat Source Natural Gas
Laundry Main Floor
Exterior
Exterior Feature Patio(s)
Garage Garage - Front Entry, Garage Door Opener
Garage Spaces 2.0
Fence Rear, Vinyl
Amenities Available Billiard Room, Club House, Common Grounds, Dining Rooms, Exercise Room, Fitness Center, Gated Community, Golf Club, Golf Course Membership Available, Golf Course, Pool - Indoor, Pool - Outdoor, Retirement Community
Waterfront N
Water Access N
View Pond
Roof Type Architectural Shingle
Accessibility None
Porch Patio(s)
Attached Garage 2
Total Parking Spaces 2
Garage Y
Building
Lot Description Front Yard, Level, Rear Yard
Story 1
Foundation Slab
Sewer Public Sewer
Water Public
Architectural Style Ranch/Rambler
Level or Stories 1
Additional Building Above Grade, Below Grade
New Construction N
Schools
Elementary Schools Tyler
Middle Schools Bull Run
High Schools Battlefield
School District Prince William County Public Schools
Others
HOA Fee Include Cable TV,High Speed Internet,Pool(s),Recreation Facility,Security Gate,Standard Phone Service,Trash
Senior Community Yes
Age Restriction 55
Tax ID 7498-04-5715
Ownership Fee Simple
SqFt Source Assessor
Security Features Security Gate
Special Listing Condition Standard


"My job is to find and attract mastery-based agents to the office, protect the culture, and make sure everyone is happy! "
GET MORE INFORMATION






