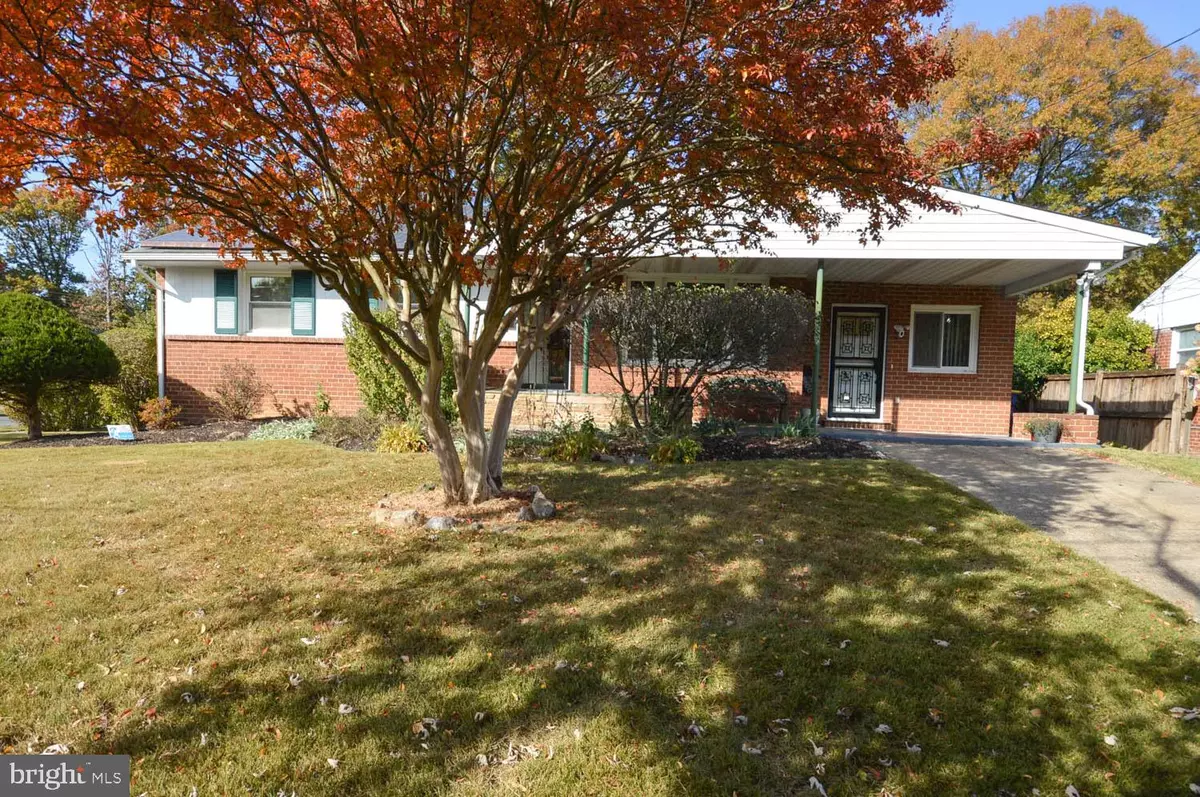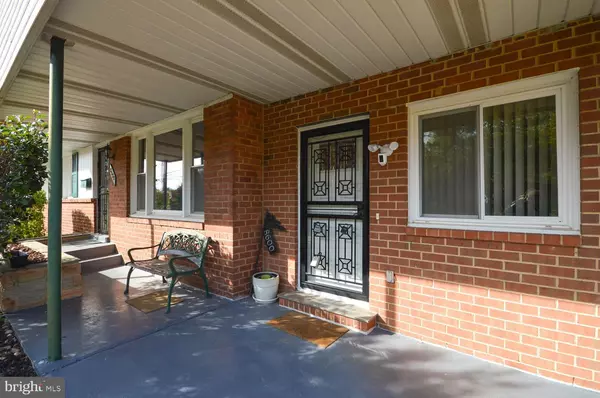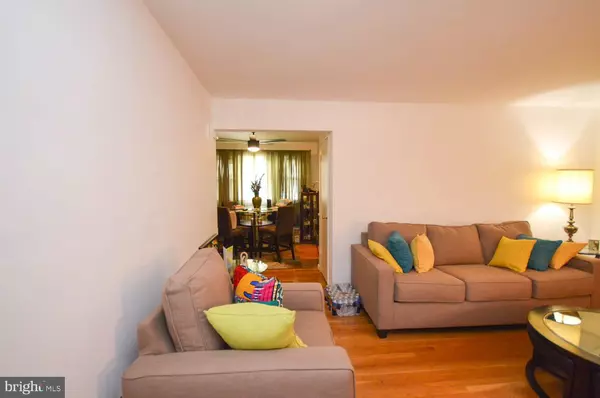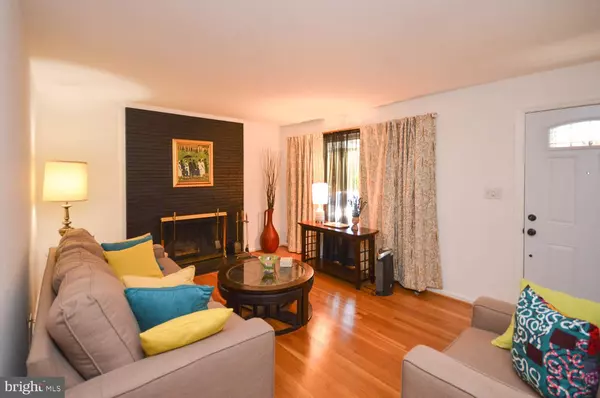
4 Beds
2 Baths
1,299 SqFt
4 Beds
2 Baths
1,299 SqFt
OPEN HOUSE
Sat Nov 23, 1:00pm - 4:00pm
Key Details
Property Type Single Family Home
Sub Type Detached
Listing Status Active
Purchase Type For Sale
Square Footage 1,299 sqft
Price per Sqft $338
Subdivision New Carrollton
MLS Listing ID MDPG2130290
Style Ranch/Rambler
Bedrooms 4
Full Baths 2
HOA Y/N N
Abv Grd Liv Area 1,299
Originating Board BRIGHT
Year Built 1959
Annual Tax Amount $7,183
Tax Year 2024
Lot Size 8,443 Sqft
Acres 0.19
Property Description
Interior: The amenities within this property are 4 Bedrooms (Main BR has a remodeled Sitting Area), 2 remodeled Full Bathrooms (1 on the main level & 1 in the basement), recently remodeled Kitchen, Appliances with Granite Tile Floors, Updated Counter Tops, Original Hardwood Floors on the main level. Also added was a Family Room with New Interior and Exterior Security Doors. Newly remodeled Living Room with a Wood Burning Fireplace. The Basement is fully finished with a washer/ dryer, updated furnace & hot water heater. 2 sump pump was installed within the Basement.
Exterior: This Property is on a corner Lot with beautiful zoysia grass, a front porch, a rear Brick Deck & Patio. This property has an updated A/C Unit, New Roof Have Been Installed. Any questions or concern, please don't hesitate to contact the Listing Agent.
Location
State MD
County Prince Georges
Zoning RSF65
Rooms
Basement Fully Finished, Front Entrance, Interior Access, Sump Pump, Windows, Heated, Connecting Stairway
Main Level Bedrooms 4
Interior
Interior Features Bathroom - Stall Shower, Bathroom - Tub Shower, Carpet, Ceiling Fan(s), Dining Area, Walk-in Closet(s), Floor Plan - Traditional, Wood Floors, Kitchen - Galley
Hot Water Natural Gas
Cooling Central A/C, Ceiling Fan(s)
Flooring Hardwood, Ceramic Tile
Fireplaces Number 1
Fireplaces Type Brick
Equipment Built-In Microwave, Dishwasher, Disposal, Dryer - Front Loading, Dryer, Energy Efficient Appliances, Exhaust Fan, Icemaker, Oven/Range - Electric, Refrigerator, Stove, Washer
Furnishings Yes
Fireplace Y
Window Features Double Pane,Energy Efficient,Screens
Appliance Built-In Microwave, Dishwasher, Disposal, Dryer - Front Loading, Dryer, Energy Efficient Appliances, Exhaust Fan, Icemaker, Oven/Range - Electric, Refrigerator, Stove, Washer
Heat Source Natural Gas, Wood
Laundry Basement, Has Laundry
Exterior
Exterior Feature Patio(s), Porch(es), Deck(s)
Garage Spaces 1.0
Fence Privacy, Invisible
Utilities Available Natural Gas Available, Water Available
Waterfront N
Water Access N
View City, Street
Roof Type Asphalt,Shingle
Street Surface Concrete,Black Top
Accessibility None
Porch Patio(s), Porch(es), Deck(s)
Road Frontage City/County, Public
Total Parking Spaces 1
Garage N
Building
Lot Description Corner, Front Yard, Landscaping, Trees/Wooded, Rear Yard
Story 1
Foundation Block
Sewer Public Sewer
Water Public
Architectural Style Ranch/Rambler
Level or Stories 1
Additional Building Above Grade, Below Grade
Structure Type Dry Wall,Paneled Walls
New Construction N
Schools
Elementary Schools Carrollton
Middle Schools Charles Carroll
High Schools Parkdale
School District Prince George'S County Public Schools
Others
Pets Allowed Y
Senior Community No
Tax ID 17202224954
Ownership Fee Simple
SqFt Source Assessor
Security Features Electric Alarm,Main Entrance Lock,Carbon Monoxide Detector(s),Exterior Cameras,Security System,Smoke Detector
Acceptable Financing VA, FHLMC, FHA 203(k), FHA, Cash, Conventional
Horse Property N
Listing Terms VA, FHLMC, FHA 203(k), FHA, Cash, Conventional
Financing VA,FHLMC,FHA 203(k),FHA,Cash,Conventional
Special Listing Condition Standard
Pets Description Cats OK, Dogs OK


"My job is to find and attract mastery-based agents to the office, protect the culture, and make sure everyone is happy! "
GET MORE INFORMATION






