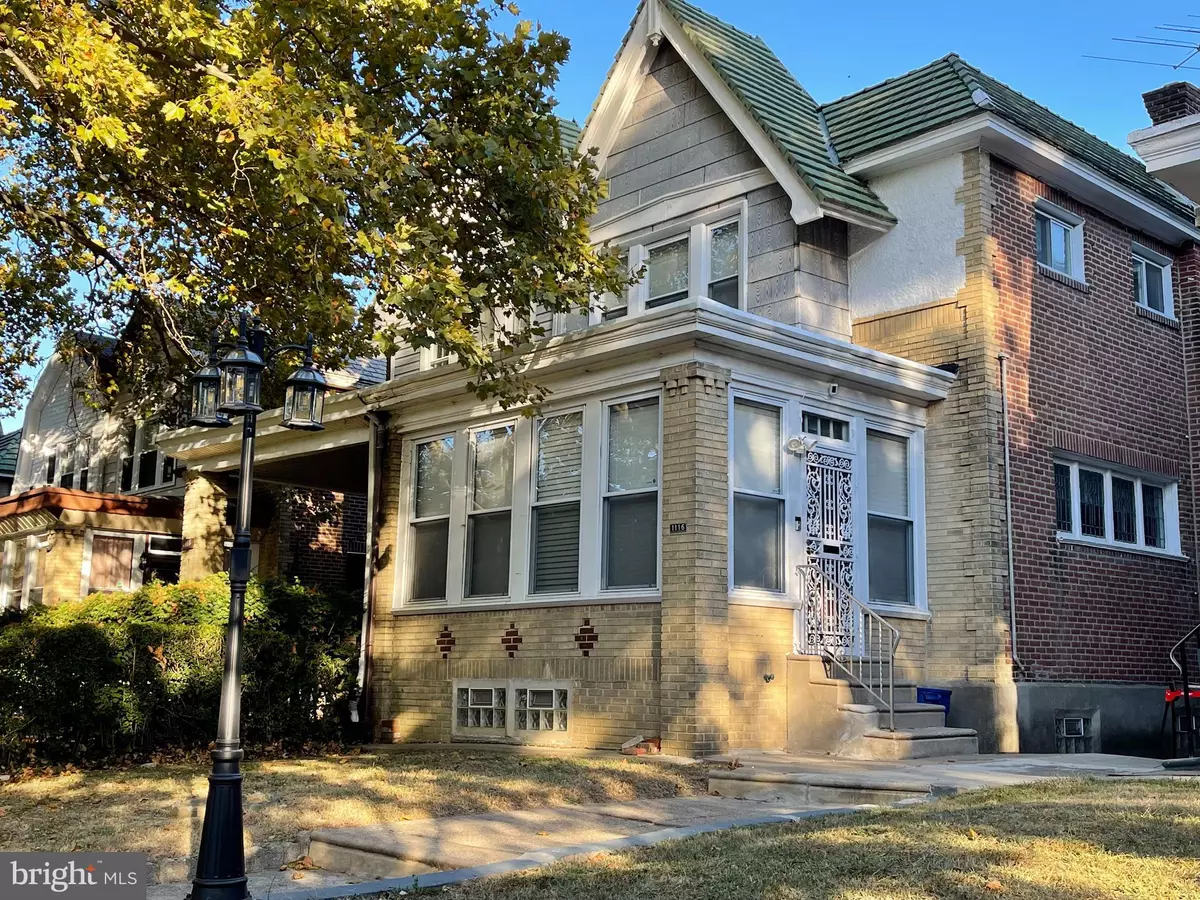
3 Beds
2 Baths
1,538 SqFt
3 Beds
2 Baths
1,538 SqFt
Key Details
Property Type Single Family Home, Townhouse
Sub Type Twin/Semi-Detached
Listing Status Active
Purchase Type For Sale
Square Footage 1,538 sqft
Price per Sqft $209
Subdivision Germantown (East)
MLS Listing ID PAPH2410822
Style AirLite
Bedrooms 3
Full Baths 1
Half Baths 1
HOA Y/N N
Abv Grd Liv Area 1,538
Originating Board BRIGHT
Year Built 1915
Annual Tax Amount $2,572
Tax Year 2024
Lot Size 2,656 Sqft
Acres 0.06
Lot Dimensions 24.00 x 113.00
Property Description
Location
State PA
County Philadelphia
Area 19138 (19138)
Zoning RSA3
Rooms
Other Rooms Living Room, Dining Room, Kitchen, Basement, Sun/Florida Room, Laundry, Office, Storage Room
Basement Full, Interior Access, Windows
Interior
Interior Features Bathroom - Soaking Tub, Built-Ins, Breakfast Area, Cedar Closet(s), Ceiling Fan(s), Crown Moldings, Formal/Separate Dining Room, Kitchen - Galley, Recessed Lighting, Stain/Lead Glass, Upgraded Countertops, Wainscotting, Wood Floors
Hot Water Natural Gas
Heating Radiator
Cooling Window Unit(s)
Equipment Dryer - Gas, Oven/Range - Gas, Refrigerator, Washer - Front Loading
Appliance Dryer - Gas, Oven/Range - Gas, Refrigerator, Washer - Front Loading
Heat Source Natural Gas
Exterior
Garage Basement Garage
Garage Spaces 3.0
Fence Chain Link
Water Access N
Accessibility 2+ Access Exits
Attached Garage 1
Total Parking Spaces 3
Garage Y
Building
Story 2
Foundation Brick/Mortar
Sewer Public Sewer
Water Public
Architectural Style AirLite
Level or Stories 2
Additional Building Above Grade, Below Grade
New Construction N
Schools
School District Philadelphia City
Others
Senior Community No
Tax ID 591117600
Ownership Fee Simple
SqFt Source Assessor
Special Listing Condition Standard


"My job is to find and attract mastery-based agents to the office, protect the culture, and make sure everyone is happy! "
GET MORE INFORMATION






