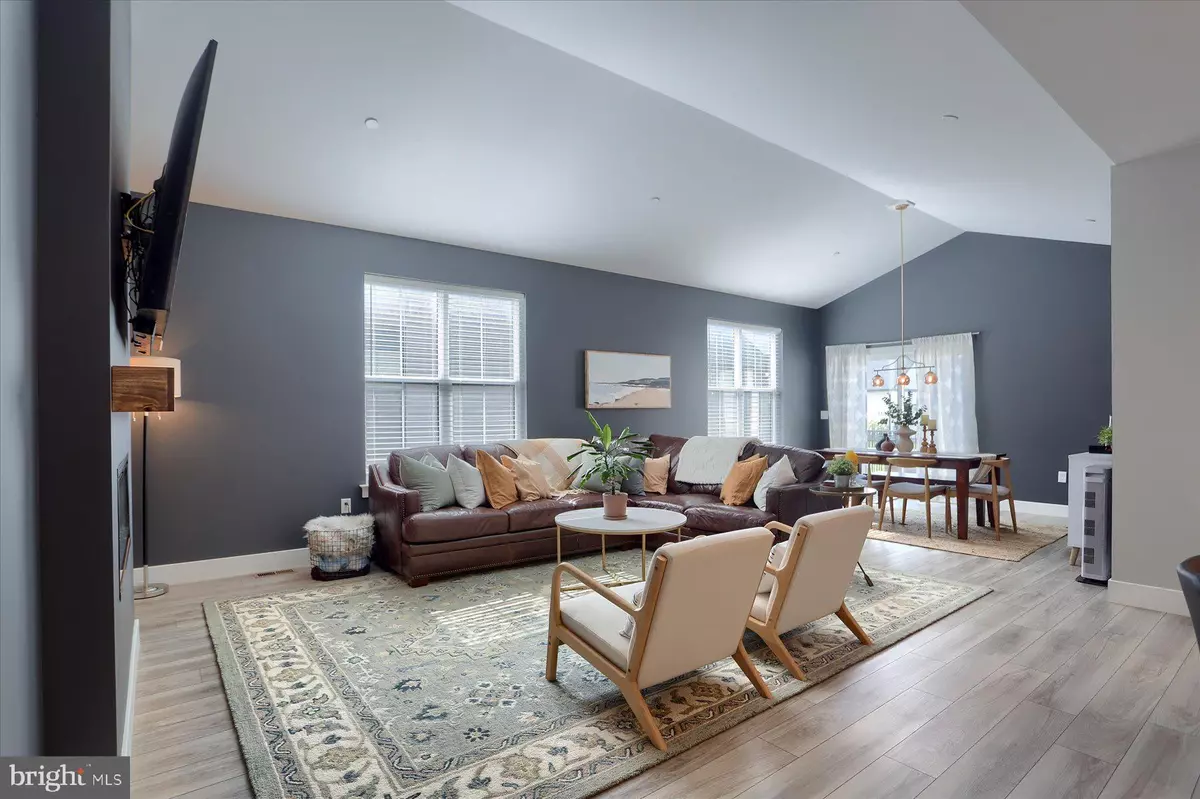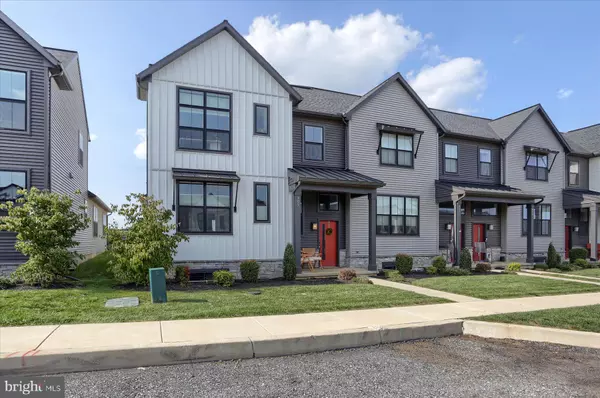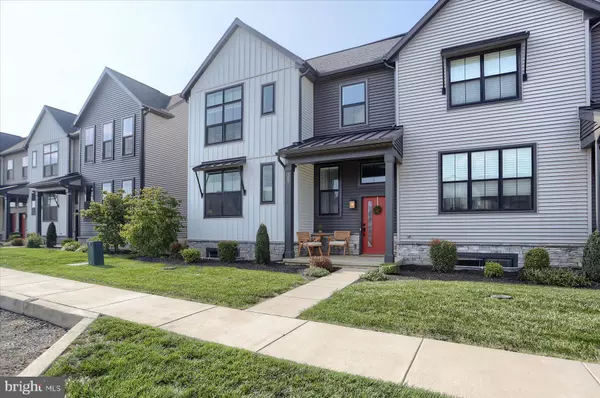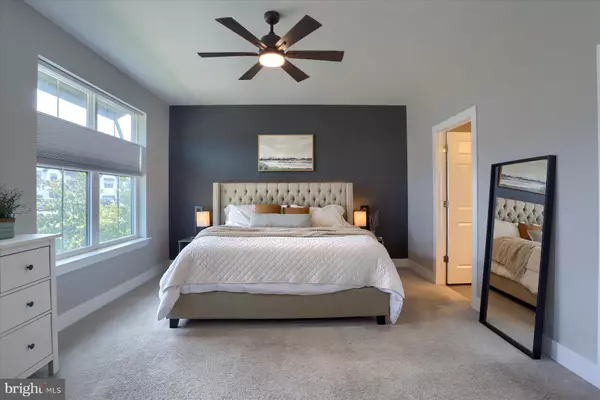
3 Beds
3 Baths
1,918 SqFt
3 Beds
3 Baths
1,918 SqFt
OPEN HOUSE
Sat Nov 23, 11:00am - 1:00pm
Key Details
Property Type Townhouse
Sub Type End of Row/Townhouse
Listing Status Active
Purchase Type For Sale
Square Footage 1,918 sqft
Price per Sqft $237
Subdivision Madison Court
MLS Listing ID PACB2035156
Style Traditional
Bedrooms 3
Full Baths 2
Half Baths 1
HOA Fees $125/mo
HOA Y/N Y
Abv Grd Liv Area 1,918
Originating Board BRIGHT
Year Built 2020
Annual Tax Amount $7,000
Tax Year 2024
Lot Size 3,920 Sqft
Acres 0.09
Property Description
This move-in-ready home boasts 3 bedrooms, 2.5 bathrooms, and is located in the highly regarded Mechanicsburg Area School District. The open-concept design is highlighted by soaring cathedral ceilings in the living and dining areas, creating an airy, inviting atmosphere. On the first floor, you'll find a spacious owner's suite offering ultimate convenience and privacy, along with a beautifully appointed bathroom featuring a tile shower and double vanity.
The rear-entry, two-car garage leads into a mudroom with built-in lockers, offering easy access to the laundry room. Durable luxury vinyl plank flooring runs throughout the main living spaces on the first floor, making it both stylish and practical for high-traffic areas.
The heart of the home is the kitchen, where you'll find sleek stainless steel appliances, gorgeous quartz countertops, a gas stovetop, and a chic tile backsplash. The living room, centered around a cozy fireplace, flows seamlessly into the kitchen and dining area, which features sliding glass doors that open to a private patio and fenced backyard—perfect for outdoor relaxation.
Upstairs, you'll find a versatile loft area, two additional well-sized bedrooms, and a full bathroom. Throughout the home, fresh, contemporary paint by Sherwin Williams adds a polished touch, making this home truly shine.
Location
State PA
County Cumberland
Area Mechanicsburg Boro (14416)
Zoning RESIDENTIAL
Rooms
Basement Sump Pump, Unfinished
Main Level Bedrooms 1
Interior
Interior Features Dining Area, Floor Plan - Open, Kitchen - Island, Sprinkler System
Hot Water Electric
Heating Forced Air
Cooling Central A/C
Flooring Luxury Vinyl Plank
Fireplaces Number 1
Fireplaces Type Electric
Equipment Microwave, Oven/Range - Gas, Refrigerator, Stainless Steel Appliances, Washer/Dryer Hookups Only
Fireplace Y
Appliance Microwave, Oven/Range - Gas, Refrigerator, Stainless Steel Appliances, Washer/Dryer Hookups Only
Heat Source Natural Gas
Laundry Main Floor
Exterior
Garage Garage - Front Entry
Garage Spaces 2.0
Fence Decorative
Amenities Available Club House, Exercise Room, Jog/Walk Path
Waterfront N
Water Access N
Roof Type Architectural Shingle
Accessibility None
Road Frontage Boro/Township
Attached Garage 2
Total Parking Spaces 2
Garage Y
Building
Story 2
Foundation Block
Sewer Public Sewer
Water Public
Architectural Style Traditional
Level or Stories 2
Additional Building Above Grade, Below Grade
Structure Type Vaulted Ceilings
New Construction N
Schools
High Schools Mechanicsburg Area
School District Mechanicsburg Area
Others
HOA Fee Include Lawn Care Front,Lawn Care Side,Snow Removal
Senior Community No
Tax ID 17-09-0543-055
Ownership Fee Simple
SqFt Source Assessor
Security Features Sprinkler System - Indoor
Acceptable Financing Cash, Conventional, FHA
Listing Terms Cash, Conventional, FHA
Financing Cash,Conventional,FHA
Special Listing Condition Standard


"My job is to find and attract mastery-based agents to the office, protect the culture, and make sure everyone is happy! "
GET MORE INFORMATION






