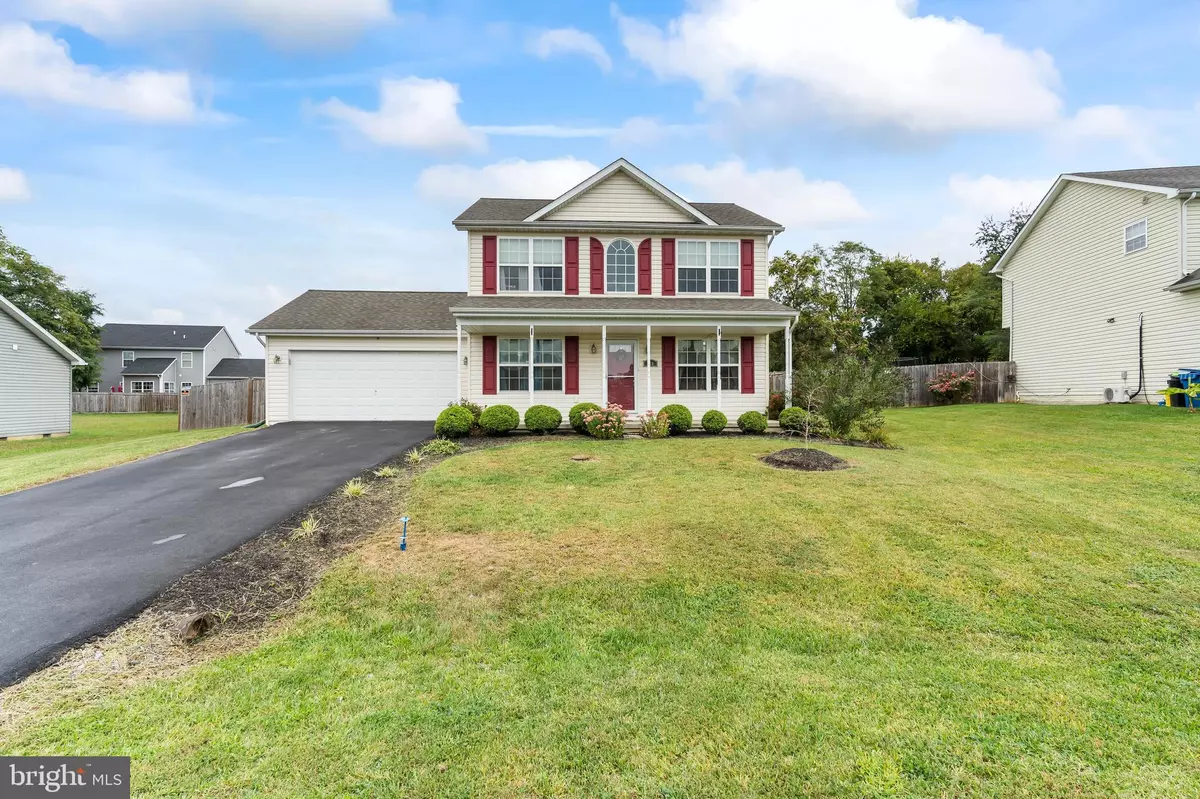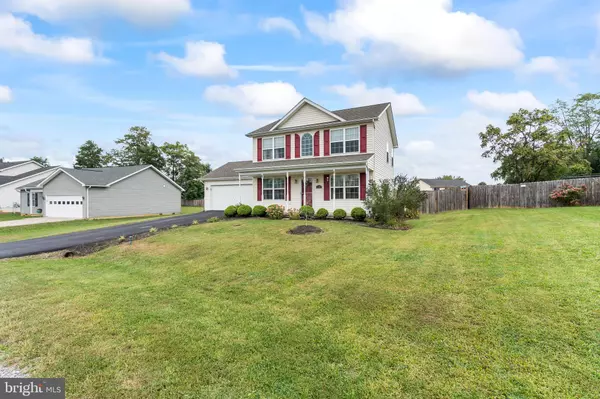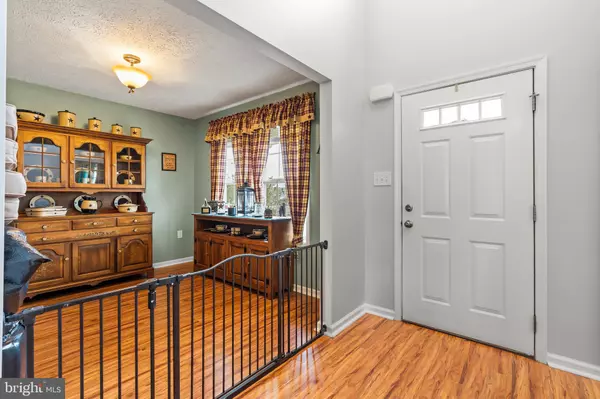
3 Beds
3 Baths
1,458 SqFt
3 Beds
3 Baths
1,458 SqFt
Key Details
Property Type Single Family Home
Sub Type Detached
Listing Status Active
Purchase Type For Sale
Square Footage 1,458 sqft
Price per Sqft $233
Subdivision Pine Grove Estates
MLS Listing ID WVBE2033060
Style Colonial
Bedrooms 3
Full Baths 2
Half Baths 1
HOA Fees $100/ann
HOA Y/N Y
Abv Grd Liv Area 1,458
Originating Board BRIGHT
Year Built 2012
Annual Tax Amount $1,374
Tax Year 2022
Lot Size 0.310 Acres
Acres 0.31
Property Description
Location
State WV
County Berkeley
Zoning 101
Rooms
Other Rooms Living Room, Dining Room, Kitchen, Breakfast Room, Bathroom 1, Bathroom 2, Bathroom 3
Interior
Interior Features Bathroom - Soaking Tub, Bathroom - Stall Shower, Bathroom - Tub Shower, Carpet, Ceiling Fan(s), Chair Railings, Dining Area, Family Room Off Kitchen, Formal/Separate Dining Room, Kitchen - Country, Kitchen - Eat-In, Kitchen - Table Space, Primary Bath(s), Recessed Lighting, Walk-in Closet(s), Window Treatments, Other
Hot Water Electric
Heating Heat Pump(s)
Cooling Central A/C
Flooring Luxury Vinyl Plank, Carpet
Inclusions Above ground pool
Equipment Built-In Microwave, Dishwasher, Exhaust Fan, Oven/Range - Electric, Refrigerator, Water Heater
Fireplace N
Window Features Insulated,Low-E,Screens
Appliance Built-In Microwave, Dishwasher, Exhaust Fan, Oven/Range - Electric, Refrigerator, Water Heater
Heat Source Electric
Laundry Main Floor, Has Laundry
Exterior
Exterior Feature Porch(es), Terrace, Patio(s)
Garage Garage - Front Entry, Garage Door Opener, Inside Access
Garage Spaces 8.0
Fence Fully, Board, Privacy, Rear, Wood
Pool Above Ground, Filtered, Vinyl, Fenced
Waterfront N
Water Access N
Roof Type Shingle
Street Surface Black Top
Accessibility None
Porch Porch(es), Terrace, Patio(s)
Parking Type Attached Garage, Driveway
Attached Garage 2
Total Parking Spaces 8
Garage Y
Building
Story 2
Foundation Crawl Space, Permanent
Sewer Public Sewer
Water Public
Architectural Style Colonial
Level or Stories 2
Additional Building Above Grade, Below Grade
Structure Type Dry Wall
New Construction N
Schools
School District Berkeley County Schools
Others
Pets Allowed Y
Senior Community No
Tax ID 08 6H005000000000
Ownership Fee Simple
SqFt Source Assessor
Security Features Exterior Cameras,Monitored,Motion Detectors,Surveillance Sys
Acceptable Financing Cash, Conventional, FHA, Rural Development, USDA, VA
Horse Property N
Listing Terms Cash, Conventional, FHA, Rural Development, USDA, VA
Financing Cash,Conventional,FHA,Rural Development,USDA,VA
Special Listing Condition Standard
Pets Description No Pet Restrictions


"My job is to find and attract mastery-based agents to the office, protect the culture, and make sure everyone is happy! "
GET MORE INFORMATION






