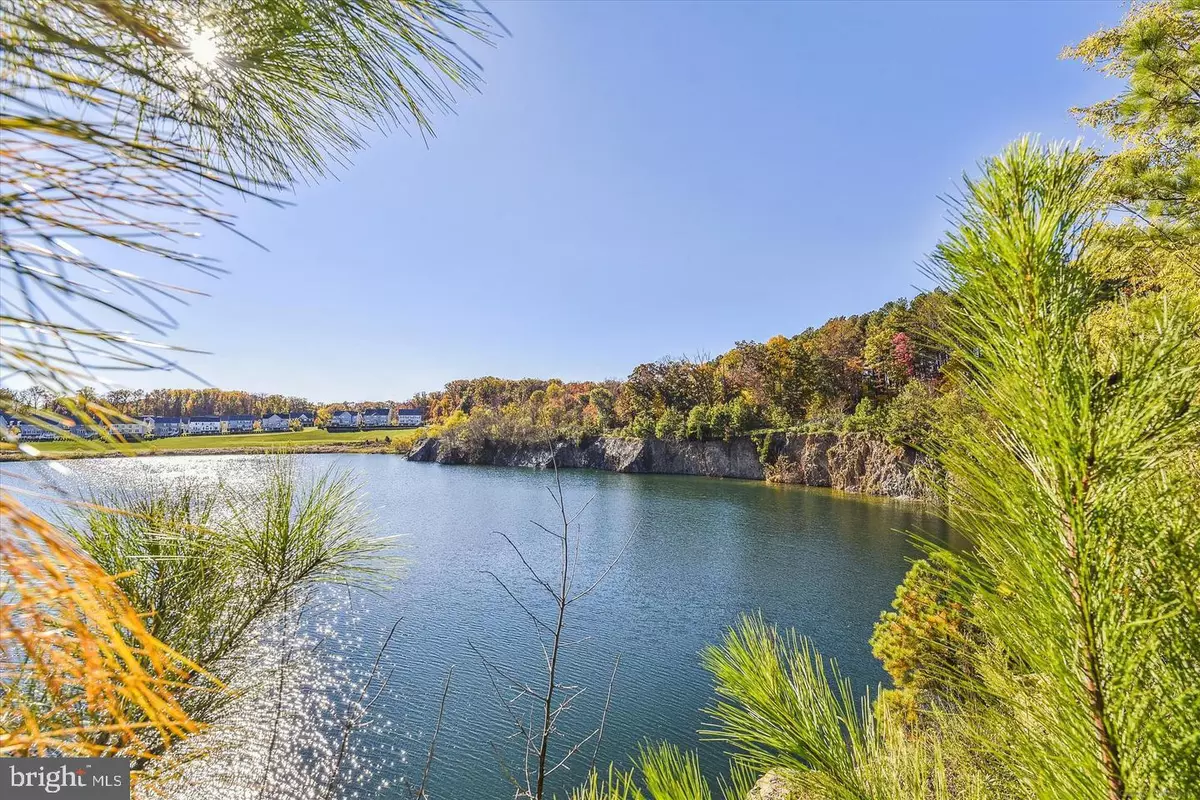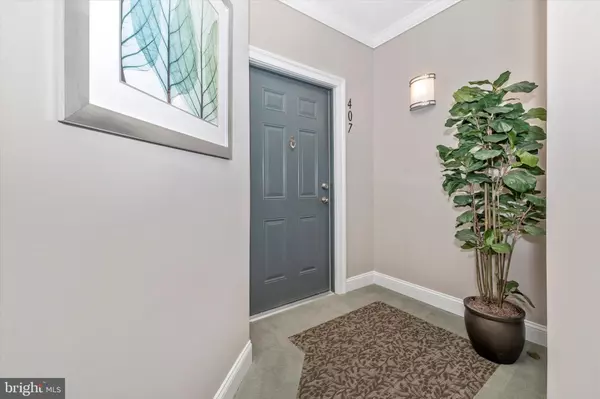
3 Beds
2 Baths
1,857 SqFt
3 Beds
2 Baths
1,857 SqFt
Key Details
Property Type Condo
Sub Type Condo/Co-op
Listing Status Under Contract
Purchase Type For Sale
Square Footage 1,857 sqft
Price per Sqft $288
Subdivision Gatherings At Quarry Place
MLS Listing ID MDBC2101216
Style Contemporary,Traditional,Transitional,Unit/Flat
Bedrooms 3
Full Baths 2
Condo Fees $497/mo
HOA Y/N N
Abv Grd Liv Area 1,857
Originating Board BRIGHT
Year Built 2016
Annual Tax Amount $4,460
Tax Year 2024
Property Description
Location
State MD
County Baltimore
Zoning U RESIDENTIAL CONDOMINIUM
Rooms
Main Level Bedrooms 3
Interior
Interior Features Crown Moldings, Dining Area, Elevator, Kitchen - Gourmet, Window Treatments, Wood Floors, Breakfast Area, Formal/Separate Dining Room, Bathroom - Soaking Tub, Sprinkler System, Bathroom - Stall Shower, Upgraded Countertops
Hot Water Natural Gas
Heating Heat Pump(s)
Cooling Central A/C
Flooring Carpet, Hardwood
Inclusions Extra Flooringg
Equipment Built-In Microwave, Cooktop, Dishwasher, Disposal, Dryer, Icemaker, Oven/Range - Gas, Refrigerator, Stainless Steel Appliances, Stove, Washer
Fireplace N
Window Features Double Pane,ENERGY STAR Qualified,Insulated
Appliance Built-In Microwave, Cooktop, Dishwasher, Disposal, Dryer, Icemaker, Oven/Range - Gas, Refrigerator, Stainless Steel Appliances, Stove, Washer
Heat Source Natural Gas
Laundry Dryer In Unit, Main Floor, Washer In Unit
Exterior
Exterior Feature Balcony
Parking Features Inside Access, Built In, Garage Door Opener
Garage Spaces 2.0
Utilities Available Cable TV Available, Phone Available
Amenities Available Club House, Common Grounds, Community Center, Elevator, Fitness Center, Jog/Walk Path, Lake, Pool - Outdoor, Dog Park, Exercise Room, Game Room, Library, Meeting Room, Party Room, Picnic Area, Retirement Community, Swimming Pool, Other
Water Access N
View Lake
Roof Type Shingle
Accessibility 32\"+ wide Doors, 36\"+ wide Halls, Elevator
Porch Balcony
Attached Garage 1
Total Parking Spaces 2
Garage Y
Building
Lot Description Landscaping
Story 1
Unit Features Garden 1 - 4 Floors
Sewer Private Sewer
Water Public
Architectural Style Contemporary, Traditional, Transitional, Unit/Flat
Level or Stories 1
Additional Building Above Grade, Below Grade
Structure Type 9'+ Ceilings,Dry Wall
New Construction N
Schools
Elementary Schools Cedarmere
Middle Schools Franklin
High Schools Franklin
School District Baltimore County Public Schools
Others
Pets Allowed Y
HOA Fee Include Insurance,Management,Trash,Common Area Maintenance,Health Club,Lawn Maintenance,Recreation Facility,Snow Removal
Senior Community Yes
Age Restriction 55
Tax ID 04042500013403
Ownership Condominium
Security Features Intercom,Carbon Monoxide Detector(s),Smoke Detector,Sprinkler System - Indoor
Special Listing Condition Standard
Pets Allowed Dogs OK, Cats OK, Case by Case Basis


"My job is to find and attract mastery-based agents to the office, protect the culture, and make sure everyone is happy! "
GET MORE INFORMATION






